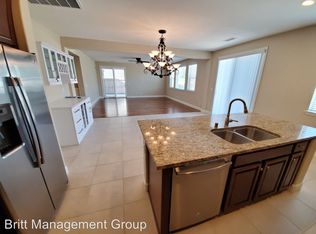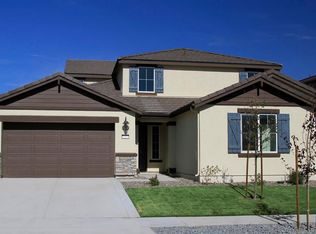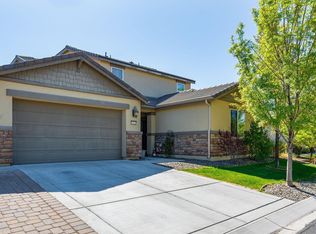This Lennar Home is nestled in the sought-after Damonte Ranch neighborhood, offering a perfect blend of comfort and style. With 4 bedrooms and 2.5 bathrooms, this spacious abode provides ample room for all your needs. The thoughtfully designed floor plan ensures a seamless flow throughout the house, creating an inviting atmosphere for both relaxation and entertainment. The landscaping is meticulously maintained, adding a touch of natural beauty to the exterior. A standout feature of this home is the 3 car tandem garage, providing plenty of space for your vehicles and storage needs. The kitchen boasts stunning granite countertops, elevating the culinary experience and adding a touch of elegance to the heart of the home. Whether you're hosting a dinner party or enjoying a quiet meal with loved ones, this kitchen is sure to impress. Located in the desirable Damonte Ranch area, this home offers convenient access to a variety of amenities, including shopping centers, dining options, and recreational facilities. Embrace the vibrant lifestyle that Reno has to offer, with its thriving arts scene, outdoor adventures, and a welcoming community. Don't miss the opportunity to make this Lennar Home your own and experience the best of Reno living. Contact us today to learn more about this upcoming gem and secure your spot in this highly sought-after neighborhood. Tenant Fees: Each adult applicant is subject to a $30 application fee. A one-time $95 leasing fee applies at lease signing. Unless noted otherwise, tenants are responsible for utilities including gas, electric, water, sewer, and trash.
This property is off market, which means it's not currently listed for sale or rent on Zillow. This may be different from what's available on other websites or public sources.


