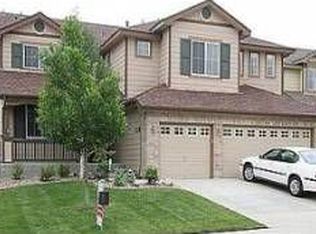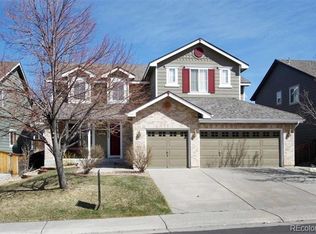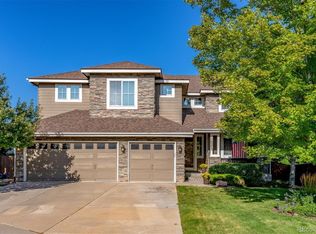Get ready to be charmed by this bright and sunny, sparkling Kentley Hills home! Featuring vaulted ceilings and hardwood floors on the main level. New carpet on the first and second level as well as new flooring in the laundry room and upstairs bathrooms. Enjoy a double sided gas fireplace in both the family and living areas. New Class 4 roof (will reduce homeowners insurance) installed in 2016 as well as exterior paint. Comfortable for entertaining inside and out, featuring stamped concrete patios in front and back! Close to greenbelt, recreation trail and elementary school. Home is west facing and located in a low traffic cul-de-sac. This inviting property simply shines, you will absolutely feel at home!
This property is off market, which means it's not currently listed for sale or rent on Zillow. This may be different from what's available on other websites or public sources.


