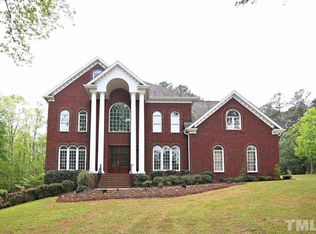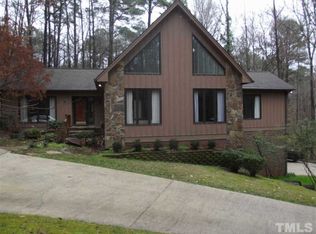Almost 14 acres two-story estate home in the heart of north Raleigh! Impressive all brick, quality built home with Sun room, remodeled kitchen, two studies, 3 fireplaces, remodeled bathrooms, expensive finishes, solid doors, and 1st floor master bedroom. Picturesque, winding driveway through park like setting. Nature abounds throughout this estate with walking paths, streams and wildlife. Septic permit unknown, no longer on record at Wake County. Permits unknown for the 2,693 square feet on second floor.
This property is off market, which means it's not currently listed for sale or rent on Zillow. This may be different from what's available on other websites or public sources.

