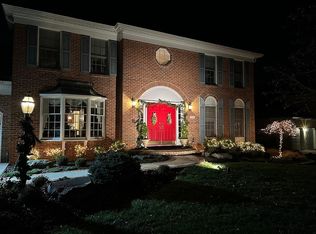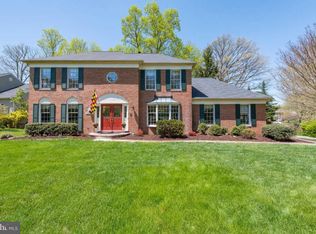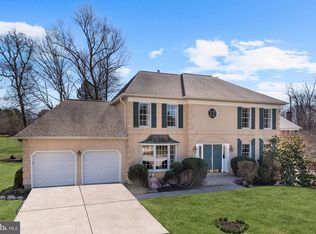Elegant, classic 4 bedroom 3.5 bath Colonial home situated on a spacious corner lot in desirable Centennial School District! Gleaming hardwood floors greet you when you enter the foyer and flow throughout the main level and upper level! Entertaining is a dream in this custom, gourmet kitchen featuring quartz counters, double oven, instant hot water feature, wine fridge and more! The kitchen also overlooks the large family room and provides access to the 3 seasons sunroom with skylights and deck. A beautiful fenced in backyard with playset offers room to run and play! Upstairs the expansive master suite features a seating area, plenty of closets and a spa-like master bath with marble floors and counters as well as a frameless shower and soaking tub. The finished lower level includes a 5th bedroom, full bath, recreation room and den. All this and conveniently located near shopping, dining and major commuter routes!
This property is off market, which means it's not currently listed for sale or rent on Zillow. This may be different from what's available on other websites or public sources.


