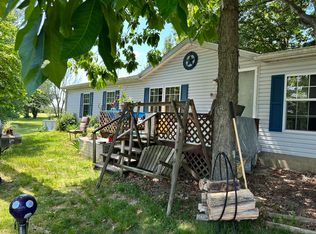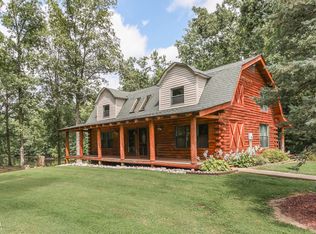Sold
$202,000
10300 Arend Rd, Martinsville, IN 46151
2beds
1,296sqft
Residential, Single Family Residence
Built in 2017
5 Acres Lot
$210,200 Zestimate®
$156/sqft
$1,586 Estimated rent
Home value
$210,200
$170,000 - $261,000
$1,586/mo
Zestimate® history
Loading...
Owner options
Explore your selling options
What's special
Don't miss this special place in the country!! One with a variety of towering trees, small pond +a rolling 5 acres? How about a small home just 6 years old? And outbuildings for additional storage? Enjoy the peace & quiet of country living. You'll appreciate the easy care laminate flooring, main level owner's suite, upstairs BR2 w/half bath. Lots of space to roam & observe wildlife like deer, turkeys, rabbits & turtles. New septic system and city water. 3/4 of property is fenced. Pretty country paved road access to the property. Beautiful place in the country. 5 days possession
Zillow last checked: 8 hours ago
Listing updated: March 19, 2025 at 08:00am
Listing Provided by:
Diane Brooks 317-590-1048,
F.C. Tucker Company
Bought with:
Diane Brooks
F.C. Tucker Company
Source: MIBOR as distributed by MLS GRID,MLS#: 21925660
Facts & features
Interior
Bedrooms & bathrooms
- Bedrooms: 2
- Bathrooms: 2
- Full bathrooms: 1
- 1/2 bathrooms: 1
- Main level bathrooms: 1
- Main level bedrooms: 1
Primary bedroom
- Features: Laminate
- Level: Main
- Area: 192 Square Feet
- Dimensions: 16x12
Bedroom 2
- Features: Carpet
- Level: Upper
- Area: 242 Square Feet
- Dimensions: 22x11
Breakfast room
- Features: Laminate
- Level: Main
- Area: 130 Square Feet
- Dimensions: 13x10
Family room
- Features: Laminate
- Level: Main
- Area: 195 Square Feet
- Dimensions: 15x13
Kitchen
- Features: Laminate
- Level: Main
- Area: 156 Square Feet
- Dimensions: 13x12
Laundry
- Features: Laminate
- Level: Main
- Area: 84 Square Feet
- Dimensions: 12x7
Heating
- Space Heater, Electric
Cooling
- Wall Unit(s)
Appliances
- Included: Electric Water Heater, Disposal, MicroHood, Microwave, Electric Oven, Refrigerator
- Laundry: Main Level
Features
- Kitchen Island
- Windows: Screens, Windows Vinyl, Wood Work Stained
- Has basement: No
Interior area
- Total structure area: 1,296
- Total interior livable area: 1,296 sqft
- Finished area below ground: 0
Property
Parking
- Parking features: Gravel, None
Features
- Levels: One and One Half
- Stories: 1
- Patio & porch: Covered
- Fencing: Fenced,Partial
Lot
- Size: 5 Acres
- Features: Not In Subdivision, Rural - Not Subdivision, Mature Trees, Wooded
Details
- Additional structures: Barn Storage, Storage
- Parcel number: 550703400005000002
- Horse amenities: Pasture
Construction
Type & style
- Home type: SingleFamily
- Architectural style: Other
- Property subtype: Residential, Single Family Residence
Materials
- Vinyl Siding
- Foundation: Concrete Perimeter
Condition
- Updated/Remodeled
- New construction: No
- Year built: 2017
Utilities & green energy
- Water: Municipal/City
Community & neighborhood
Location
- Region: Martinsville
- Subdivision: No Subdivision
Price history
| Date | Event | Price |
|---|---|---|
| 3/18/2025 | Sold | $202,000-7.8%$156/sqft |
Source: | ||
| 10/12/2023 | Pending sale | $219,000$169/sqft |
Source: | ||
| 10/6/2023 | Listing removed | -- |
Source: | ||
| 9/8/2023 | Pending sale | $219,000$169/sqft |
Source: | ||
| 9/5/2023 | Price change | $219,000-1.6%$169/sqft |
Source: | ||
Public tax history
| Year | Property taxes | Tax assessment |
|---|---|---|
| 2024 | $1,087 -0.7% | $184,000 -0.8% |
| 2023 | $1,094 +17.8% | $185,500 +3.9% |
| 2022 | $929 -4.5% | $178,600 +21.1% |
Find assessor info on the county website
Neighborhood: 46151
Nearby schools
GreatSchools rating
- 6/10Eminence Elementary SchoolGrades: PK-5Distance: 2.1 mi
- 3/10Eminence Jr-Sr High SchoolGrades: 6-12Distance: 2.1 mi
Schools provided by the listing agent
- High: Eminence Jr-Sr High School
Source: MIBOR as distributed by MLS GRID. This data may not be complete. We recommend contacting the local school district to confirm school assignments for this home.
Get a cash offer in 3 minutes
Find out how much your home could sell for in as little as 3 minutes with a no-obligation cash offer.
Estimated market value$210,200
Get a cash offer in 3 minutes
Find out how much your home could sell for in as little as 3 minutes with a no-obligation cash offer.
Estimated market value
$210,200

