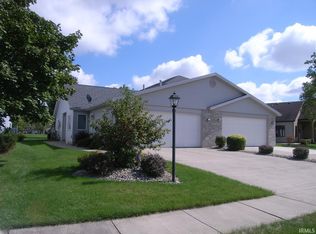Closed
Zestimate®
$246,900
1030 Woodridge Dr, Decatur, IN 46733
3beds
1,927sqft
Condominium
Built in 1992
-- sqft lot
$246,900 Zestimate®
$--/sqft
$1,896 Estimated rent
Home value
$246,900
Estimated sales range
Not available
$1,896/mo
Zestimate® history
Loading...
Owner options
Explore your selling options
What's special
Welcome Home to this beautifully well-maintained Villa located on Hole 4 of the Golf Course!!! - offering stunning views and a low-maintenance lifestyle. Boasting over 1,900 square feet of finished Living Space, this 3-bedroom, 3-bathroom home features a bright, open-concept layout perfect for both everyday living and entertaining. The upper-level suite provides added privacy with its own bedroom, full bath, walk-in closet, and loft area—ideal for guests or a home office. Enjoy morning coffee in the sunroom or unwind on the 10x6 composite deck. The cozy gas fireplace creates a warm and inviting living space, while the finished two-car garage adds convenience and storage. The kitchen appliances and washer and dryer stay, and peace of mind comes with newer mechanicals—furnace, water heater, and central air are all less than five years old. The roof is only nine years old. As a villa, this home includes lawn care and snow removal through a monthly fee, making it perfect for those seeking comfort and convenience in a scenic golf course setting.
Zillow last checked: 8 hours ago
Listing updated: September 12, 2025 at 08:35am
Listed by:
Lacey Caffee 260-223-3534,
Ideal REALTORS
Bought with:
Jennifer Gilbert, RB25000096
Ideal REALTORS
Source: IRMLS,MLS#: 202529971
Facts & features
Interior
Bedrooms & bathrooms
- Bedrooms: 3
- Bathrooms: 3
- Full bathrooms: 3
- Main level bedrooms: 2
Bedroom 1
- Level: Main
Bedroom 2
- Level: Main
Kitchen
- Level: Main
- Area: 90
- Dimensions: 9 x 10
Living room
- Level: Main
- Area: 414
- Dimensions: 23 x 18
Heating
- Natural Gas, Forced Air
Cooling
- Central Air
Appliances
- Included: Range/Oven Hook Up Elec, Dishwasher, Microwave, Refrigerator, Washer, Electric Range, Gas Water Heater
- Laundry: Main Level
Features
- Ceiling Fan(s), Vaulted Ceiling(s), Walk-In Closet(s), Eat-in Kitchen, Open Floorplan, Main Level Bedroom Suite, Custom Cabinetry
- Has basement: No
- Number of fireplaces: 1
- Fireplace features: Living Room
Interior area
- Total structure area: 1,927
- Total interior livable area: 1,927 sqft
- Finished area above ground: 1,927
- Finished area below ground: 0
Property
Parking
- Total spaces: 2
- Parking features: Attached, Garage Door Opener, Concrete
- Attached garage spaces: 2
- Has uncovered spaces: Yes
Features
- Levels: One and One Half
- Stories: 1
- Patio & porch: Deck
Lot
- Size: 7,625 sqft
- Dimensions: 61x125
- Features: Level, City/Town/Suburb
Details
- Parcel number: 010233200056.000014
Construction
Type & style
- Home type: Condo
- Property subtype: Condominium
Materials
- Brick, Vinyl Siding
- Foundation: Slab
- Roof: Asphalt
Condition
- New construction: No
- Year built: 1992
Utilities & green energy
- Sewer: City
- Water: City
Community & neighborhood
Location
- Region: Decatur
- Subdivision: Cross Creek
HOA & financial
HOA
- Has HOA: Yes
- HOA fee: $100 monthly
Other
Other facts
- Listing terms: Conventional
Price history
| Date | Event | Price |
|---|---|---|
| 9/12/2025 | Sold | $246,900 |
Source: | ||
| 8/1/2025 | Pending sale | $246,900 |
Source: | ||
| 7/30/2025 | Listed for sale | $246,900 |
Source: | ||
Public tax history
| Year | Property taxes | Tax assessment |
|---|---|---|
| 2024 | $992 +2% | $171,800 +7.8% |
| 2023 | $973 +2% | $159,400 +5.3% |
| 2022 | $954 +2% | $151,400 +8.3% |
Find assessor info on the county website
Neighborhood: 46733
Nearby schools
GreatSchools rating
- 8/10Bellmont Middle SchoolGrades: 6-8Distance: 2.2 mi
- 7/10Bellmont Senior High SchoolGrades: 9-12Distance: 2 mi
Schools provided by the listing agent
- Elementary: Bellmont
- Middle: Bellmont
- High: Bellmont
- District: North Adams Community
Source: IRMLS. This data may not be complete. We recommend contacting the local school district to confirm school assignments for this home.
Get pre-qualified for a loan
At Zillow Home Loans, we can pre-qualify you in as little as 5 minutes with no impact to your credit score.An equal housing lender. NMLS #10287.
