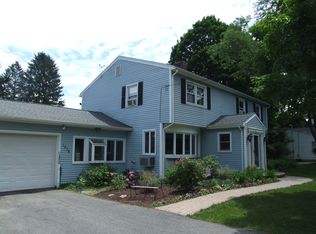Sold for $429,900
$429,900
1030 Wolf Hill Road, Cheshire, CT 06410
4beds
2,202sqft
Single Family Residence
Built in 1959
0.46 Acres Lot
$520,500 Zestimate®
$195/sqft
$3,685 Estimated rent
Home value
$520,500
$494,000 - $547,000
$3,685/mo
Zestimate® history
Loading...
Owner options
Explore your selling options
What's special
Nestled within a tranquil suburban neighborhood, this deceivingly spacious updated split-level home beckons with its unassuming exterior. From the outside, it appears to be a charming residence, blending seamlessly with the surrounding houses, but as you step inside, you are met with a substantially large home with 4 bedrooms & 3 full baths with loads of space to spread out. As you walk up to the main level, you are greeted with brand new hardwood flooring and a freshly painted interior. The inviting living room has large windows for abundance of light and the updated kitchen with granite countertops effortlessly connects to a spacious dining area with sliders leading to a newly built 20 x 24 trek deck perfect for both intimate meals and larger gatherings. The main bath has been remodeled with a statement contemporary design. The cherry on top is the primary suite that features a walk-in closet, full bath with double sinks, laundry and additional room for reading or exercising. Descending to the lower levels, you uncover unexpected treasures, such as fully remodeled versatile space for multi-generational families with two additional rooms and remodeled full bath. The home's exterior, though unassuming, conceals a sizable level partially fenced backyard oasis for outdoor activities and relaxation Its thoughtful design and recent renovations create a welcoming and comfortable haven. It has a newer roof, one car garage and is close to all amenities. This one won't last!
Zillow last checked: 8 hours ago
Listing updated: January 24, 2024 at 07:36am
Listed by:
Seigel Team at RE/MAX Rise,
Marc A. Seigel 203-494-3888,
RE/MAX RISE 203-806-1435,
Co-Listing Agent: Lauren Seigel-Gross 203-530-8819,
RE/MAX RISE
Bought with:
Deepak Khatiwada, RES.0806190
eRealty Advisors, Inc.
Source: Smart MLS,MLS#: 170610892
Facts & features
Interior
Bedrooms & bathrooms
- Bedrooms: 4
- Bathrooms: 3
- Full bathrooms: 3
Primary bedroom
- Features: Remodeled, Ceiling Fan(s), Dressing Room, Full Bath, Laundry Hookup, Walk-In Closet(s)
- Level: Upper
Bedroom
- Features: Hardwood Floor
- Level: Upper
Bedroom
- Features: Hardwood Floor
- Level: Upper
Bedroom
- Features: Hardwood Floor
- Level: Upper
Dining room
- Features: Hardwood Floor
- Level: Main
Family room
- Features: Fireplace, Sliders
- Level: Lower
Kitchen
- Features: Remodeled, Granite Counters, Hardwood Floor
- Level: Main
Living room
- Features: Hardwood Floor
- Level: Main
Office
- Features: Remodeled, Wall/Wall Carpet
- Level: Lower
Heating
- Baseboard, Oil
Cooling
- None
Appliances
- Included: Oven/Range, Microwave, Refrigerator, Dishwasher, Washer, Dryer, Water Heater
- Laundry: Upper Level
Features
- Basement: Full,Finished
- Attic: Storage
- Number of fireplaces: 1
Interior area
- Total structure area: 2,202
- Total interior livable area: 2,202 sqft
- Finished area above ground: 2,202
Property
Parking
- Total spaces: 1
- Parking features: Attached, Garage Door Opener, Paved
- Attached garage spaces: 1
- Has uncovered spaces: Yes
Features
- Levels: Multi/Split
- Fencing: Partial
Lot
- Size: 0.46 Acres
- Features: Level, Few Trees
Details
- Parcel number: 2338450
- Zoning: R-20
Construction
Type & style
- Home type: SingleFamily
- Architectural style: Split Level
- Property subtype: Single Family Residence
Materials
- Vinyl Siding
- Foundation: Concrete Perimeter
- Roof: Asphalt
Condition
- New construction: No
- Year built: 1959
Utilities & green energy
- Sewer: Public Sewer
- Water: Public
Community & neighborhood
Community
- Community features: Park, Public Rec Facilities, Near Public Transport
Location
- Region: Cheshire
Price history
| Date | Event | Price |
|---|---|---|
| 1/19/2024 | Sold | $429,900-4.5%$195/sqft |
Source: | ||
| 11/16/2023 | Listed for sale | $450,000+52%$204/sqft |
Source: | ||
| 8/21/2020 | Sold | $296,000+2.1%$134/sqft |
Source: | ||
| 7/22/2020 | Pending sale | $289,900$132/sqft |
Source: Coldwell Banker Realty #170317892 Report a problem | ||
| 7/20/2020 | Listed for sale | $289,900+3.9%$132/sqft |
Source: Coldwell Banker Realty #170317892 Report a problem | ||
Public tax history
| Year | Property taxes | Tax assessment |
|---|---|---|
| 2025 | $8,288 +8.3% | $278,670 |
| 2024 | $7,652 +12.8% | $278,670 +44.1% |
| 2023 | $6,784 +2.2% | $193,330 |
Find assessor info on the county website
Neighborhood: 06410
Nearby schools
GreatSchools rating
- 8/10Chapman SchoolGrades: K-6Distance: 0.7 mi
- 7/10Dodd Middle SchoolGrades: 7-8Distance: 1.4 mi
- 9/10Cheshire High SchoolGrades: 9-12Distance: 2.7 mi
Schools provided by the listing agent
- Elementary: Chapman
- Middle: Dodd
- High: Cheshire
Source: Smart MLS. This data may not be complete. We recommend contacting the local school district to confirm school assignments for this home.
Get pre-qualified for a loan
At Zillow Home Loans, we can pre-qualify you in as little as 5 minutes with no impact to your credit score.An equal housing lender. NMLS #10287.
Sell with ease on Zillow
Get a Zillow Showcase℠ listing at no additional cost and you could sell for —faster.
$520,500
2% more+$10,410
With Zillow Showcase(estimated)$530,910
