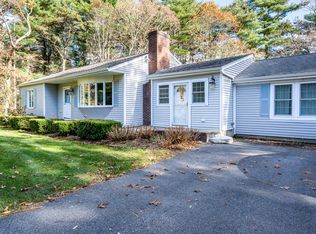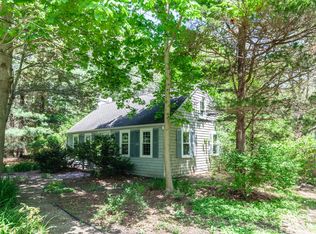Sold for $590,000 on 01/23/24
$590,000
1030 W Osterville Rd, Barnstable, MA 02630
2beds
2,100sqft
Single Family Residence
Built in 1973
1.24 Square Feet Lot
$624,500 Zestimate®
$281/sqft
$2,990 Estimated rent
Home value
$624,500
$562,000 - $693,000
$2,990/mo
Zestimate® history
Loading...
Owner options
Explore your selling options
What's special
Surrounded by mature trees and lush greenery, this property offers a sense of seclusion, yet it is close to local amenities. The heart of the home is the open-concept kitchen and living area. The kitchen boasts a large island, newer cabinets, upgraded countertops, and modern appliance's a haven for both chefs and entertainers. The home has a comfortable feel, the welcoming mudroom, the warmth of the fireplace, and the additional space in the finished basement embraces both functionality and comfort. The possibilities are endless in the finished basement. Whether it's for recreation, a home office, or an additional living space for guests, this area adds versatility to the home. The home perfectly blends indoor comfort with outdoor allure. Enjoy the tranquility of the deck, exploring the spacious yard, or utilizing the large shed with electricity for creative pursuits, this house has it all. Please note there is 3 bedrooms being used but a 2 bedroom septic
Zillow last checked: 8 hours ago
Listing updated: January 23, 2024 at 02:46pm
Listed by:
Barbara Corcoran 508-648-7569,
William Raveis R.E. & Home Services 508-428-3320
Bought with:
Leighton Team
Keller Williams Realty
Source: MLS PIN,MLS#: 73185950
Facts & features
Interior
Bedrooms & bathrooms
- Bedrooms: 2
- Bathrooms: 2
- Full bathrooms: 2
- Main level bedrooms: 1
Primary bedroom
- Features: Closet, Flooring - Wood
- Level: First
Bedroom 2
- Features: Closet, Flooring - Hardwood
- Level: Main,First
Primary bathroom
- Features: Yes
Bathroom 1
- Level: First
Dining room
- Features: Flooring - Hardwood
- Level: First
Family room
- Features: Bathroom - Full, Wood / Coal / Pellet Stove, Closet, Flooring - Vinyl
- Level: Basement
Kitchen
- Features: Flooring - Hardwood, Dining Area, Countertops - Upgraded, Kitchen Island, Open Floorplan, Recessed Lighting, Stainless Steel Appliances, Gas Stove
- Level: Main,First
Living room
- Features: Closet, Flooring - Hardwood, Window(s) - Bay/Bow/Box
- Level: Main,First
Heating
- Forced Air, Natural Gas
Cooling
- Central Air
Appliances
- Laundry: In Basement
Features
- Closet, Mud Room, Bedroom
- Flooring: Wood, Vinyl
- Basement: Full,Finished,Interior Entry
- Number of fireplaces: 2
- Fireplace features: Family Room, Living Room
Interior area
- Total structure area: 2,100
- Total interior livable area: 2,100 sqft
Property
Parking
- Total spaces: 8
- Parking features: Stone/Gravel
- Uncovered spaces: 8
Features
- Patio & porch: Deck
- Exterior features: Deck, Rain Gutters
- Waterfront features: Lake/Pond, Ocean, 1 to 2 Mile To Beach, Beach Ownership(Public)
Lot
- Size: 1.24 sqft
- Features: Cleared, Level
Details
- Parcel number: 124014
- Zoning: rf
Construction
Type & style
- Home type: SingleFamily
- Architectural style: Ranch
- Property subtype: Single Family Residence
- Attached to another structure: Yes
Materials
- Frame
- Foundation: Concrete Perimeter
- Roof: Shingle
Condition
- Year built: 1973
Utilities & green energy
- Electric: 220 Volts
- Sewer: Inspection Required for Sale
- Water: Public
- Utilities for property: for Gas Range, for Gas Oven
Green energy
- Energy efficient items: Thermostat
Community & neighborhood
Location
- Region: Barnstable
Price history
| Date | Event | Price |
|---|---|---|
| 1/23/2024 | Sold | $590,000-1.5%$281/sqft |
Source: MLS PIN #73185950 Report a problem | ||
| 12/22/2023 | Pending sale | $599,000$285/sqft |
Source: | ||
| 12/7/2023 | Listed for sale | $599,000$285/sqft |
Source: MLS PIN #73185950 Report a problem | ||
Public tax history
Tax history is unavailable.
Neighborhood: Marstons Mills
Nearby schools
GreatSchools rating
- 7/10West Villages Elementary SchoolGrades: K-3Distance: 0.5 mi
- 5/10Barnstable Intermediate SchoolGrades: 6-7Distance: 3.4 mi
- 4/10Barnstable High SchoolGrades: 8-12Distance: 3.5 mi

Get pre-qualified for a loan
At Zillow Home Loans, we can pre-qualify you in as little as 5 minutes with no impact to your credit score.An equal housing lender. NMLS #10287.
Sell for more on Zillow
Get a free Zillow Showcase℠ listing and you could sell for .
$624,500
2% more+ $12,490
With Zillow Showcase(estimated)
$636,990
