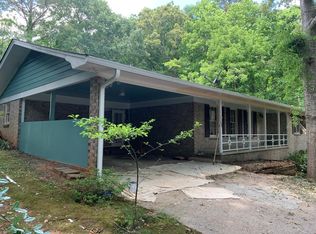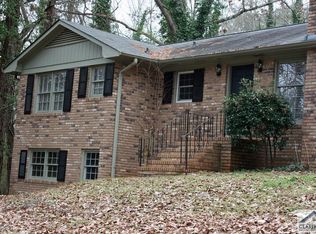This home is such a delightful surprise and should not be missed. The entire interior is fresh and updated, yet comfortable with tons of space. The kitchen has been completely updated with custom cabinetry with abundant storage and lots of special touches, granite countertops, and gourmet appliances. It's a delight for any chef or entertainer as there is plenty of space, a center island, a coffee bar, an appliance garage, a huge pantry, spice cabinets, and so much more. The owner's suite is on the main with a perfectly updated bathroom with dual vanities, designer tile work, and a large shower. Also on the main level is an additional bedroom with fully updated bathroom with heavy glass and custom tile and cabinetry. On the rear of the home are multiple incredibly large living and dining spaces - space for everyone to spread out - with a huge screened-in porch on the rear overlooking manicured gardens with plenty of privacy. Upstairs are two large bedrooms with a shared bathroom that has been fully redone. The basement has been finished with a large recreational room perfect for additional flexible space and an additional bathroom. There is a huge laundry room and 1/2 bathroom on the main level on one wing of the home near the garage. All of this on a very private, 0.63 acre lot. Don't miss this one - it's impeccably maintained with updated systems, move-in ready, fantastically convenient location, and will provide everyone with perfect spaces.
This property is off market, which means it's not currently listed for sale or rent on Zillow. This may be different from what's available on other websites or public sources.

