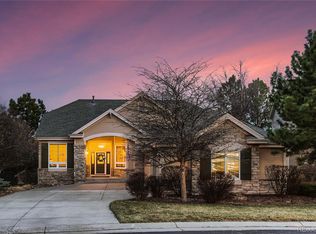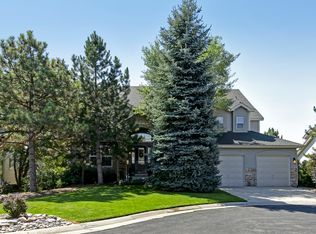Spectacular 4 bedroom Semi Custom Ranch located in Forest Park, a sought-after Castle Pines subdivision, nestled in trees with views to Pikes Peak. Ashcroft Home Builders impeccable style, Elegance and Craftsmanship, truly evident in every custom detail with an additional 125K in recent upgrades (2011-13). Brand New Kitchen featuring custom Alder cabinets, slab granite, stone back splash, double ovens, gas cooktop and under cabinet lighting. Gleaming hardwood floors, Travertine tile floors, 10/12FT ceilings on the main level, Stacked Stone accented fireplaces, new interior paint colors, new carpeting and hardware throughout. Main floor study with built-ins and tons of light! Large main floor master bedroom opens to the deck, gas fireplace and remodeled dream master bath with oversized European shower for two, large jetted tub and walk-in closet. Entertainers dream walkout Basement designed with 9FT ceilings, large bar with granite counters, stone fireplace and plenty of room to hang with friends. Two guest bedrooms share the newly remodeled European shower. Professionally landscaped to enjoy the views-covered deck and patio for entertaining, flagstone paths, landscape lighting and plants to span all seasons. Oversized fully finished and heated 3 car garage. Easy access to HWY. Fantastic Schools.
This property is off market, which means it's not currently listed for sale or rent on Zillow. This may be different from what's available on other websites or public sources.

