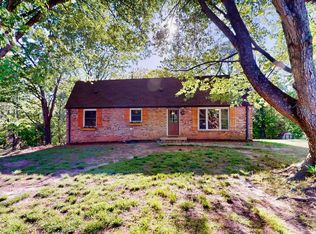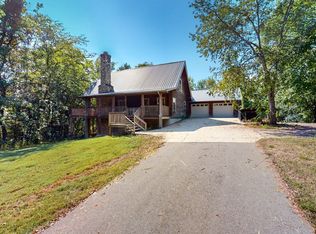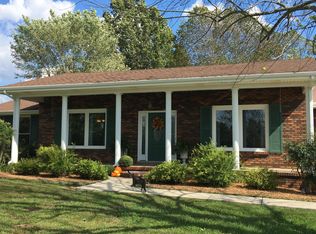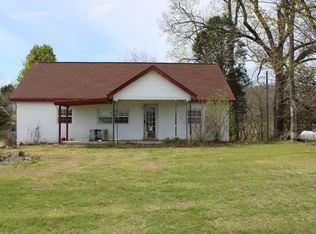Closed
$465,000
1030 Spring Creek Rd, Chapmansboro, TN 37035
4beds
3,326sqft
Single Family Residence, Residential
Built in 1988
2.35 Acres Lot
$597,600 Zestimate®
$140/sqft
$3,170 Estimated rent
Home value
$597,600
Estimated sales range
Not available
$3,170/mo
Zestimate® history
Loading...
Owner options
Explore your selling options
What's special
This home could be a showplace. Large open living area with a double fireplace for living and kitchen area. Mahogany kitchen cabinets. Glass doors lead to the climate controlled sunroom, where you can sit and watch the seasons change. Beautiful sunsets. The main living area separates the bedrooms. Each side has an owner's and spare bedroom. Partially finished basement could be remodeled to double the square footage. Already has a kitchen and plumbing for a full bath. Wood burning stove in basement. High Speed Internet is available!!
Zillow last checked: 8 hours ago
Listing updated: June 17, 2024 at 01:06pm
Listing Provided by:
Patty F. Kennedy 615-406-9494,
Goldstar Realty
Bought with:
Janine McBride, 370013
eXp Realty
Source: RealTracs MLS as distributed by MLS GRID,MLS#: 2594207
Facts & features
Interior
Bedrooms & bathrooms
- Bedrooms: 4
- Bathrooms: 3
- Full bathrooms: 2
- 1/2 bathrooms: 1
- Main level bedrooms: 4
Bedroom 1
- Area: 378 Square Feet
- Dimensions: 21x18
Bedroom 2
- Area: 378 Square Feet
- Dimensions: 21x18
Bedroom 3
- Area: 252 Square Feet
- Dimensions: 21x12
Bedroom 4
- Area: 252 Square Feet
- Dimensions: 21x12
Kitchen
- Area: 480 Square Feet
- Dimensions: 24x20
Living room
- Area: 480 Square Feet
- Dimensions: 30x16
Heating
- Central
Cooling
- Central Air
Appliances
- Included: Electric Oven, Electric Range
Features
- Primary Bedroom Main Floor
- Flooring: Laminate, Tile
- Basement: Unfinished
- Number of fireplaces: 1
Interior area
- Total structure area: 3,326
- Total interior livable area: 3,326 sqft
- Finished area above ground: 3,040
- Finished area below ground: 286
Property
Parking
- Total spaces: 2
- Parking features: Basement, Attached
- Attached garage spaces: 1
- Carport spaces: 1
- Covered spaces: 2
Features
- Levels: Two
- Stories: 1
- Patio & porch: Deck
Lot
- Size: 2.35 Acres
- Features: Level
Details
- Parcel number: 019 01607 000
- Special conditions: Standard
Construction
Type & style
- Home type: SingleFamily
- Property subtype: Single Family Residence, Residential
Materials
- Brick
Condition
- New construction: No
- Year built: 1988
Utilities & green energy
- Sewer: Septic Tank
- Water: Public
- Utilities for property: Water Available
Community & neighborhood
Location
- Region: Chapmansboro
- Subdivision: None
Price history
| Date | Event | Price |
|---|---|---|
| 6/17/2024 | Sold | $465,000+0%$140/sqft |
Source: | ||
| 5/17/2024 | Contingent | $464,900$140/sqft |
Source: | ||
| 5/11/2024 | Listed for sale | $464,900$140/sqft |
Source: | ||
| 5/5/2024 | Contingent | $464,900$140/sqft |
Source: | ||
| 3/15/2024 | Listed for sale | $464,900$140/sqft |
Source: | ||
Public tax history
| Year | Property taxes | Tax assessment |
|---|---|---|
| 2025 | $4,207 +11.4% | $218,150 |
| 2024 | $3,776 +2.9% | $218,150 +69.2% |
| 2023 | $3,671 +5.8% | $128,900 |
Find assessor info on the county website
Neighborhood: 37035
Nearby schools
GreatSchools rating
- 7/10Cheatham Middle SchoolGrades: 5-8Distance: 4.9 mi
- 3/10Cheatham Co CentralGrades: 9-12Distance: 5.1 mi
- 5/10West Cheatham Elementary SchoolGrades: PK-4Distance: 5.1 mi
Schools provided by the listing agent
- Elementary: Pleasant View Elementary
- Middle: Sycamore Middle School
- High: Sycamore High School
Source: RealTracs MLS as distributed by MLS GRID. This data may not be complete. We recommend contacting the local school district to confirm school assignments for this home.
Get a cash offer in 3 minutes
Find out how much your home could sell for in as little as 3 minutes with a no-obligation cash offer.
Estimated market value$597,600
Get a cash offer in 3 minutes
Find out how much your home could sell for in as little as 3 minutes with a no-obligation cash offer.
Estimated market value
$597,600



