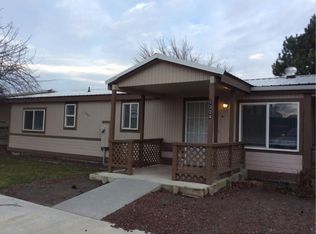Sold
$85,000
1030 SW 11th St UNIT 85, Hermiston, OR 97838
3beds
1,375sqft
Residential, Manufactured Home
Built in 1986
-- sqft lot
$-- Zestimate®
$62/sqft
$1,720 Estimated rent
Home value
Not available
Estimated sales range
Not available
$1,720/mo
Zestimate® history
Loading...
Owner options
Explore your selling options
What's special
Located in the all-ages manufactured home community of Chateaubri. This pre-owned 1986 double wide silvercrest home has a very spacious 3 bedroom 2 bath with a 240 sq ft covered patio for privacy and to relax for those hot days. The Kitchen offers wood cabinets, ample counter space, free standing Refrigerator, Range, Dishwasher and a skylight that brings much needed natural light. Chateaubri offers a friendly atmosphere, generous sized home sites, wide streets for easy walks with pets and strolls around the neighborhood.Sales price does not include monthly space rent or utilities. Must meet residency requirements.Contact us today to make this home yours!
Zillow last checked: 8 hours ago
Listing updated: November 25, 2024 at 05:54am
Listed by:
Dalia Villegas 541-314-7046,
John L Scott Hermiston
Bought with:
Dalia Villegas, 201211023
John L Scott Hermiston
Source: RMLS (OR),MLS#: 24606913
Facts & features
Interior
Bedrooms & bathrooms
- Bedrooms: 3
- Bathrooms: 2
- Full bathrooms: 2
- Main level bathrooms: 2
Primary bedroom
- Features: Wallto Wall Carpet
- Level: Main
Bedroom 2
- Features: Wallto Wall Carpet
- Level: Main
Bedroom 3
- Features: Wallto Wall Carpet
- Level: Main
Kitchen
- Features: Free Standing Range, Free Standing Refrigerator
- Level: Main
Living room
- Features: Wallto Wall Carpet
- Level: Main
Heating
- Forced Air
Cooling
- Heat Pump
Appliances
- Included: Dishwasher, Free-Standing Range, Free-Standing Refrigerator, Electric Water Heater
Features
- Flooring: Vinyl, Wall to Wall Carpet
Interior area
- Total structure area: 1,375
- Total interior livable area: 1,375 sqft
Property
Parking
- Total spaces: 1
- Parking features: Carport, On Street
- Garage spaces: 1
- Has carport: Yes
- Has uncovered spaces: Yes
Features
- Stories: 1
- Fencing: Fenced
Lot
- Features: SqFt 0K to 2999
Details
- Additional structures: ToolShed
- Parcel number: 145845
- On leased land: Yes
- Lease amount: $470
Construction
Type & style
- Home type: MobileManufactured
- Property subtype: Residential, Manufactured Home
Materials
- T111 Siding
- Roof: Composition
Condition
- Resale
- New construction: No
- Year built: 1986
Utilities & green energy
- Sewer: Public Sewer
- Water: Public
Community & neighborhood
Location
- Region: Hermiston
Other
Other facts
- Body type: Double Wide
- Listing terms: Cash,Conventional,Other
- Road surface type: Paved
Price history
| Date | Event | Price |
|---|---|---|
| 11/22/2024 | Sold | $85,000-7.6%$62/sqft |
Source: | ||
| 10/28/2024 | Pending sale | $92,000$67/sqft |
Source: | ||
| 10/4/2024 | Price change | $92,000-5.9%$67/sqft |
Source: | ||
| 9/1/2024 | Listed for sale | $97,800$71/sqft |
Source: | ||
Public tax history
| Year | Property taxes | Tax assessment |
|---|---|---|
| 2022 | $284 +4.6% | -- |
| 2021 | $271 | -- |
Find assessor info on the county website
Neighborhood: 97838
Nearby schools
GreatSchools rating
- 4/10West Park Elementary SchoolGrades: K-5Distance: 0.9 mi
- 4/10Armand Larive Middle SchoolGrades: 6-8Distance: 0.6 mi
- 7/10Hermiston High SchoolGrades: 9-12Distance: 1 mi
Schools provided by the listing agent
- Elementary: Desert View
- Middle: Armand Larive
- High: Hermiston
Source: RMLS (OR). This data may not be complete. We recommend contacting the local school district to confirm school assignments for this home.
