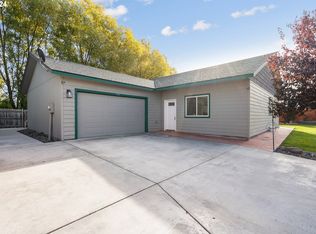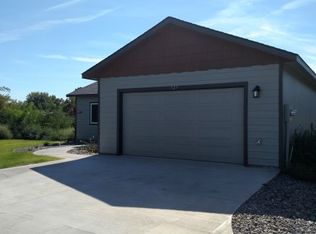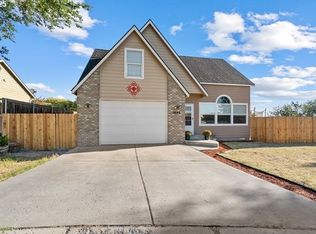Sold
$65,000
1030 SW 11th St UNIT 23, Hermiston, OR 97838
2beds
924sqft
Residential, Manufactured Home
Built in 1996
-- sqft lot
$66,400 Zestimate®
$70/sqft
$-- Estimated rent
Home value
$66,400
$58,000 - $75,000
Not available
Zestimate® history
Loading...
Owner options
Explore your selling options
What's special
This 924 sqft home on a corner lot offers both comfort and space with two bedrooms and two bathrooms. It’s been updated with a new central air HVAC system and fresh exterior paint, so it’s move-in ready. Inside, there’s new carpet and flooring (just 3 years old) and modern light fixtures in the kitchen. The main bedroom has a walk-in closet, and one of the bathrooms is located in the main bedroom for extra privacy. Both doors feature smart lock pads, and the vinyl double-pane windows help keep things cool and quiet. The kitchen includes a stainless steel range hood and dishwasher, along with a peninsula and plenty of space for a dining table. Outside, there’s a covered side porch where you can relax, and the concrete driveway fits 2-3 cars easily. On the north side, you’ll find big trees providing shade, a wood fence for privacy, and cement blocks for gardening. There’s also a fire pit and a concrete pad that’s great for entertaining. A shed and playground are included, and there’s extra metal fence material for future projects. The home sits on lot #23 in a rented lot space with a monthly rent of $450. With plenty of space around the home and no HOA, you can enjoy the outdoor space however you’d like. This home is a great mix of modern updates and outdoor perks, ready for you to enjoy!
Zillow last checked: 8 hours ago
Listing updated: November 07, 2024 at 04:00am
Listed by:
Alex Arroyo alexarroyohomes@gmail.com,
Real Broker
Bought with:
Dalia Villegas, 201211023
John L Scott Hermiston
Source: RMLS (OR),MLS#: 24087322
Facts & features
Interior
Bedrooms & bathrooms
- Bedrooms: 2
- Bathrooms: 2
- Full bathrooms: 2
- Main level bathrooms: 2
Primary bedroom
- Level: Main
Bedroom 2
- Level: Main
Heating
- Forced Air
Cooling
- Central Air
Appliances
- Included: Dishwasher, Range Hood, Electric Water Heater
- Laundry: Laundry Room
Features
- Vaulted Ceiling(s)
- Flooring: Laminate
- Windows: Double Pane Windows, Vinyl Frames
- Basement: Crawl Space
Interior area
- Total structure area: 924
- Total interior livable area: 924 sqft
Property
Parking
- Parking features: Carport, Shared Garage
- Has carport: Yes
Features
- Stories: 1
- Patio & porch: Covered Patio, Deck
Lot
- Features: SqFt 0K to 2999
Details
- Parcel number: 132667
- On leased land: Yes
- Lease amount: $450
Construction
Type & style
- Home type: MobileManufactured
- Property subtype: Residential, Manufactured Home
Materials
- Panel
- Foundation: Block, Skirting
- Roof: Shingle
Condition
- Resale
- New construction: No
- Year built: 1996
Utilities & green energy
- Sewer: Public Sewer
- Water: Public
Community & neighborhood
Location
- Region: Hermiston
- Subdivision: Chateaubri
Other
Other facts
- Body type: Single Wide
- Listing terms: Cash
- Road surface type: Paved
Price history
| Date | Event | Price |
|---|---|---|
| 11/5/2024 | Sold | $65,000$70/sqft |
Source: | ||
| 9/26/2024 | Pending sale | $65,000$70/sqft |
Source: | ||
| 9/19/2024 | Listed for sale | $65,000$70/sqft |
Source: | ||
Public tax history
Tax history is unavailable.
Neighborhood: 97838
Nearby schools
GreatSchools rating
- 4/10West Park Elementary SchoolGrades: K-5Distance: 0.8 mi
- 4/10Armand Larive Middle SchoolGrades: 6-8Distance: 0.7 mi
- 7/10Hermiston High SchoolGrades: 9-12Distance: 1 mi
Schools provided by the listing agent
- Elementary: West Park
- Middle: Armand Larive
- High: Hermiston
Source: RMLS (OR). This data may not be complete. We recommend contacting the local school district to confirm school assignments for this home.


