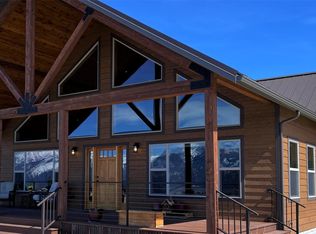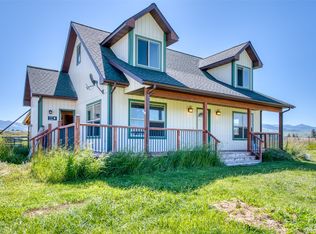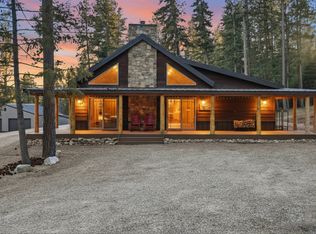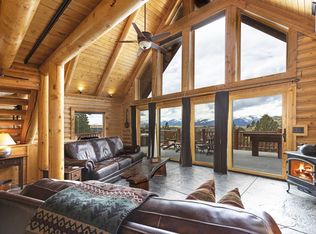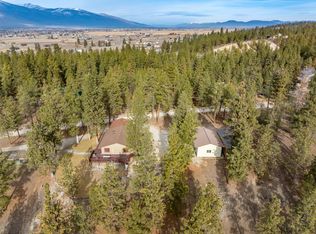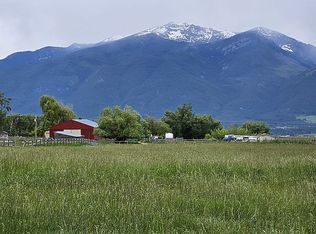The Triple Bar Ranch is a thoughtfully designed equestrian property with an expansive 45X60 foot barn/shop divided to address all your endeavors. Pastures and steel fencing turnout areas. Bring the horses/cattle! Water rights via mainline/ditches. Beautiful 2,712+/- SF custom home with recent remodeling/upgrades. The Great Room features custom moldings, timbers and wide plank hardwoods. Rich western feel, true Artisan details. Beautiful custom kitchen w/ seating bar and lots of prep surfaces. Great views to preview your surrounding land. The Primary bedroom suite on the main level feels private and features beautiful wood floors/trims. Beautiful 1,100 +/- sf lower level mostly finished. Geothermal heating/cooling system! Attached 3 car gar w/ workshop area & vehicle/storage. Ingress/egress for trailers. Ditch for irrigation & livestock. Rich in Bitterroot Valley history and 100's of miles of riding trails nearby. Triple Bar Ranch has everything you are looking for in Montana! The Triple Bar Ranch is ready for your Montana adventures! Fabulous location in Stevensville on the desirable eastside of the Bitterroot Valley. This Valley provided a summer home to Marcus Daly, a mining tycoon and one of the three famous "Copper Kings". Rich in history, the ranch is located near the Lee Metcalf Preserve and an area where the Lewis & Clark Expedition explored. There are 100's of miles of riding trails in the nearby Sapphire Mountains. Entering The Triple Bar Ranch, you see some of the best Rocky Mountain views. Welcome to this beautifully planned horse property with great ingress and egress for pulling trailers or big gatherings. Designed for equestrians with its expansive barn/shop which is divided to address all your endeavors and requirements. There are perfectly laid out pastures, loafing shed, and turnout areas. The property is served by water rights via mainline and ditches. Suitable to raise some cattle or simply enjoy country living at its best. A big front porch leads you into this custom 2,712+/- SF home with recent remodeling and upgrades. The entryway leads to an expansive Great Room with custom moldings, granite counters and wide plank hardwoods. A rich western feel throughout with true Artisan details. Lots of main floor living including the expansive master suite and other delightful areas to gather. There are generous room sizes and good flow between rooms and outside areas. The large custom kitchen is equipped with seating bar and lots of prep areas. This chef's kitchen allows seamless entertaining, with several dining options indoors or out. There is a gorgeous lighting package in the home. Lots of room for entertaining. The living areas are all very distinctive and windows display the gorgeous surrounding Rocky Mountain and Sapphire Mountain views. The Primary bedroom on the main level feels private and features beautiful wood floors and trims. Lovely bathroom with many features. Lower level offers plenty of space to accommodate guests. In addition to a large room suitable for a home theatre, there is a new downstairs guest bathroom, and many bonus rooms, new flooring in remodeled areas. Amazing storage space in this well-planned home. Professionally selected colors and design. The expansive garage with workshop area makes it very convenient for additional vehicles and clean storage. The outbuildings are situated very nicely on the property and offer easy ingress and egress for pulling large livestock trailers etc. Barn is 45X60 which includes a nice shop area! Completely set up for horses or cattle. Lots of wildlife including deer, fox, pheasant, quail and more. Just 30 minutes to Missoula with its International Airport and big box regional stores and mall. The convenience of Missoula nearby but the privacy of the Bitterroot Valley!
Active under contract
$1,439,000
1030 S Sunset Bench Rd, Stevensville, MT 59870
3beds
2,712sqft
Est.:
Single Family Residence
Built in 2012
18.37 Acres Lot
$1,364,500 Zestimate®
$531/sqft
$-- HOA
What's special
- 157 days |
- 893 |
- 19 |
Zillow last checked: 8 hours ago
Listing updated: January 28, 2026 at 02:42pm
Listed by:
Catherine Lindbeck 406-360-0117,
Berkshire Hathaway HomeServices - Hamilton
Source: MRMLS,MLS#: 30057198
Facts & features
Interior
Bedrooms & bathrooms
- Bedrooms: 3
- Bathrooms: 3
- Full bathrooms: 2
- 1/2 bathrooms: 1
Primary bedroom
- Level: Main
Bedroom 2
- Level: Main
Bedroom 3
- Level: Lower
Primary bathroom
- Level: Main
Bathroom 1
- Level: Main
Bathroom 2
- Level: Main
Dining room
- Level: Main
Game room
- Level: Lower
Great room
- Level: Main
Kitchen
- Level: Main
Laundry
- Level: Main
Utility room
- Level: Main
Heating
- Forced Air, Geothermal
Cooling
- Central Air, Other
Appliances
- Included: Dryer, Dishwasher, Microwave, Range, Refrigerator, Washer
- Laundry: Washer Hookup
Features
- Fireplace, Main Level Primary, Open Floorplan, Vaulted Ceiling(s), Walk-In Closet(s)
- Basement: Partially Finished
- Number of fireplaces: 1
Interior area
- Total interior livable area: 2,712 sqft
- Finished area below ground: 1,000
Property
Parking
- Total spaces: 3
- Parking features: Additional Parking, Garage, Garage Door Opener, RV Access/Parking, See Remarks
- Attached garage spaces: 3
Features
- Levels: One
- Patio & porch: Covered, Deck, Front Porch, Wrap Around
- Exterior features: Rain Gutters, RV Hookup, Storage, See Remarks, Propane Tank - Leased
- Fencing: Perimeter
- Has view: Yes
- View description: Mountain(s), Valley
Lot
- Size: 18.37 Acres
- Features: Agricultural, Back Yard, Corners Marked, Front Yard, Landscaped, Meadow, Pasture, See Remarks, Views, Level
- Topography: Level,Sloping
Details
- Additional structures: Barn(s), Corral(s), Workshop
- Parcel number: 13166707201210000
- Special conditions: Standard
- Horses can be raised: Yes
Construction
Type & style
- Home type: SingleFamily
- Architectural style: Other
- Property subtype: Single Family Residence
Materials
- Wood Frame
- Foundation: Poured
- Roof: Metal
Condition
- Updated/Remodeled,See Remarks
- New construction: No
- Year built: 2012
Details
- Builder name: Schrock Construction
Utilities & green energy
- Sewer: Private Sewer, Septic Tank
- Water: Well
- Utilities for property: Electricity Connected, High Speed Internet Available, Propane, Phone Connected, See Remarks
Community & HOA
HOA
- Has HOA: No
Location
- Region: Stevensville
Financial & listing details
- Price per square foot: $531/sqft
- Tax assessed value: $564,233
- Annual tax amount: $3,783
- Date on market: 9/9/2025
- Listing agreement: Exclusive Right To Sell
- Listing terms: Cash,Conventional,VA Loan
- Has irrigation water rights: Yes
- Road surface type: Asphalt, Gravel
Estimated market value
$1,364,500
$1.30M - $1.43M
$3,693/mo
Price history
Price history
| Date | Event | Price |
|---|---|---|
| 9/9/2025 | Listed for sale | $1,439,000$531/sqft |
Source: | ||
| 9/9/2025 | Listing removed | $1,439,000$531/sqft |
Source: | ||
| 7/23/2025 | Price change | $1,439,000-4%$531/sqft |
Source: | ||
| 5/27/2025 | Price change | $1,499,000-6.3%$553/sqft |
Source: | ||
| 4/8/2025 | Listed for sale | $1,599,000$590/sqft |
Source: | ||
Public tax history
Public tax history
| Year | Property taxes | Tax assessment |
|---|---|---|
| 2024 | $3,229 +1.6% | $564,233 -4.8% |
| 2023 | $3,179 -4.5% | $592,600 +23.6% |
| 2022 | $3,329 -0.2% | $479,400 |
Find assessor info on the county website
BuyAbility℠ payment
Est. payment
$6,720/mo
Principal & interest
$5580
Property taxes
$636
Home insurance
$504
Climate risks
Neighborhood: 59870
Nearby schools
GreatSchools rating
- 4/10Stevensville K-6Grades: PK-6Distance: 4.3 mi
- 5/10Stevensville 7-8Grades: 7-8Distance: 4.3 mi
- 7/10Stevensville High SchoolGrades: 9-12Distance: 4.3 mi
- Loading
