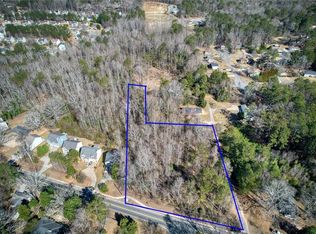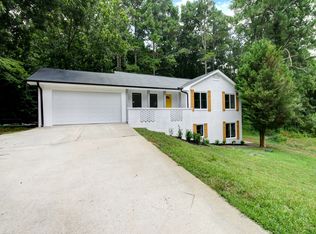Closed
$117,000
1030 S Gordon Rd, Austell, GA 30168
3beds
1,267sqft
Single Family Residence
Built in 2000
0.5 Acres Lot
$-- Zestimate®
$92/sqft
$1,853 Estimated rent
Home value
Not available
Estimated sales range
Not available
$1,853/mo
Zestimate® history
Loading...
Owner options
Explore your selling options
What's special
Cute 3 BR / 2 BA Ranch nestled on a private half acre lot! Huge rocking chair front porch is the perfect place to relax at the end of a long day! Bright and open interior has plenty of natural light, neutral paint and hardwood floors throughout the living areas! Great room w/cozy brick fireplace flows into the dining area and kitchen featuring stained wood cabinets, SS appliances and a pantry. Off the kitchen you'll find a large multipurpose storage/laundry room with lots of shelving space perfect for small appliances, bulk goods from your favorite wholesale warehouse and more! Spacious primary suite with a private bathroom. Secondary bedrooms have great natural light and generous closet space. Deck leads out to a fenced portion of the backyard which is bordered by trees for shade and privacy. Newer HVAC and water heater! Set back from the road, you'll love the peace and quiet this property offers, all while being convenient to Thornton Rd and I-20!
Zillow last checked: 8 hours ago
Listing updated: July 24, 2025 at 10:17am
Listed by:
Annamaria Stalker 678-860-2050,
Maximum One Community Realtors
Bought with:
Lillie Parnell, 427512
Harry Norman Realtors
Source: GAMLS,MLS#: 10196348
Facts & features
Interior
Bedrooms & bathrooms
- Bedrooms: 3
- Bathrooms: 2
- Full bathrooms: 2
- Main level bathrooms: 2
- Main level bedrooms: 3
Kitchen
- Features: Breakfast Area, Breakfast Bar, Pantry
Heating
- Central, Forced Air, Natural Gas
Cooling
- Ceiling Fan(s), Central Air
Appliances
- Included: Dishwasher, Microwave, Oven/Range (Combo), Refrigerator, Stainless Steel Appliance(s)
- Laundry: Other
Features
- High Ceilings, Master On Main Level, Other
- Flooring: Carpet, Hardwood, Vinyl
- Windows: Double Pane Windows
- Basement: Crawl Space
- Number of fireplaces: 1
- Fireplace features: Family Room, Masonry
- Common walls with other units/homes: No Common Walls
Interior area
- Total structure area: 1,267
- Total interior livable area: 1,267 sqft
- Finished area above ground: 1,267
- Finished area below ground: 0
Property
Parking
- Parking features: Carport, Off Street
- Has carport: Yes
Features
- Levels: One
- Stories: 1
- Patio & porch: Deck, Porch
- Fencing: Back Yard,Chain Link
- Has view: Yes
- View description: Seasonal View
- Body of water: None
Lot
- Size: 0.50 Acres
- Features: Level, Private, Sloped
- Residential vegetation: Wooded
Details
- Parcel number: 18038300270
- Other equipment: Intercom
Construction
Type & style
- Home type: SingleFamily
- Architectural style: Ranch
- Property subtype: Single Family Residence
Materials
- Vinyl Siding
- Foundation: Block
- Roof: Composition
Condition
- Resale
- New construction: No
- Year built: 2000
Utilities & green energy
- Sewer: Septic Tank
- Water: Public
- Utilities for property: Cable Available, Electricity Available, High Speed Internet, Natural Gas Available, Phone Available, Water Available
Community & neighborhood
Security
- Security features: Smoke Detector(s)
Community
- Community features: None
Location
- Region: Austell
- Subdivision: none
HOA & financial
HOA
- Has HOA: No
- Services included: None
Other
Other facts
- Listing agreement: Exclusive Right To Sell
- Listing terms: Cash,Conventional,FHA
Price history
| Date | Event | Price |
|---|---|---|
| 5/9/2025 | Sold | $117,000-55%$92/sqft |
Source: Public Record Report a problem | ||
| 9/29/2023 | Sold | $259,900$205/sqft |
Source: | ||
| 9/2/2023 | Pending sale | $259,900$205/sqft |
Source: | ||
| 8/26/2023 | Listed for sale | $259,900+266.1%$205/sqft |
Source: | ||
| 7/11/2022 | Sold | $71,000-28.3%$56/sqft |
Source: Public Record Report a problem | ||
Public tax history
| Year | Property taxes | Tax assessment |
|---|---|---|
| 2024 | $1,379 +61.1% | $45,740 +61.1% |
| 2023 | $856 +91.2% | $28,400 -27.4% |
| 2022 | $448 +23.8% | $39,120 +23.8% |
Find assessor info on the county website
Neighborhood: 30168
Nearby schools
GreatSchools rating
- 5/10Bryant Elementary SchoolGrades: PK-5Distance: 0.3 mi
- 7/10Lindley Middle SchoolGrades: 6-8Distance: 2.2 mi
- 4/10Pebblebrook High SchoolGrades: 9-12Distance: 0.9 mi
Schools provided by the listing agent
- Elementary: Bryant
- Middle: Lindley
- High: Pebblebrook
Source: GAMLS. This data may not be complete. We recommend contacting the local school district to confirm school assignments for this home.
Get pre-qualified for a loan
At Zillow Home Loans, we can pre-qualify you in as little as 5 minutes with no impact to your credit score.An equal housing lender. NMLS #10287.

