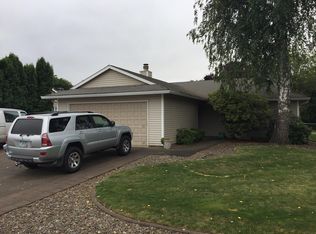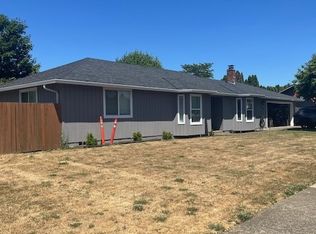Flowing floorplan with generous spaces that are open but still a bit seperate- excellent for entertaining! Many updates throughout- wood floors, brand new carpet, much new paint in/out, bathrooms! Large master with walk in closet and updated bathroom. Vaulted ceilings and skylights make this home shine with natural light! Two covered decks! RV Parking! Gorgeous established landscaping and firepit in the backyard for summer smores nights!
This property is off market, which means it's not currently listed for sale or rent on Zillow. This may be different from what's available on other websites or public sources.

