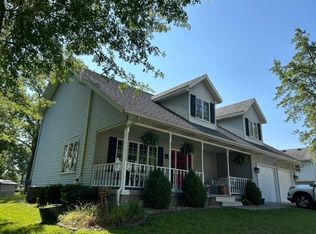Living spaces galore! Private living room with pocket doors that lead to the family room. The gas family-room fireplace can be seen from the breakfast nook and the kitchen. Kitchen has stainless appliances, granite counters, an island, roll-out pantry, and sliders to a deck. Access the dining room straight out of the kitchen for loads of space to entertain, or eat family-style in the breakfast area. There's room to eat on the Trex deck too!! The master has cathedral ceilings, a walk-in closet plus another smaller one and a great master bath with shower and tub. The other three bedrooms have great closets, carpeted floors and are spacious! If you really need to escapte to another area, the lower level has a wet bar, comes with a pool table and has space for a theater room as well. The other 500+ sq ft are meant for storage!!!! You can enjoy it all, because the large components have been done...furnae and air 2013, windows 2014, roof 2009. Yard is fenced! You will be able to stop looking after seeing this one!!!
This property is off market, which means it's not currently listed for sale or rent on Zillow. This may be different from what's available on other websites or public sources.
