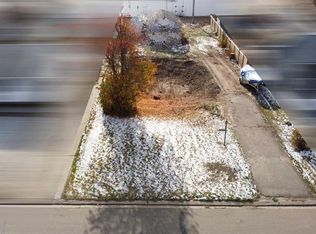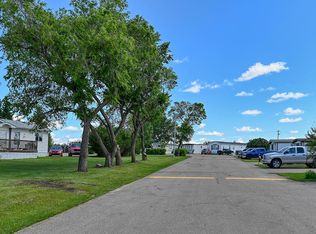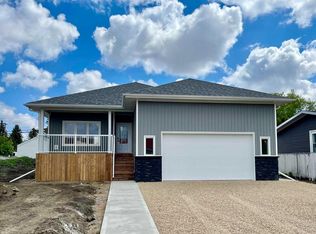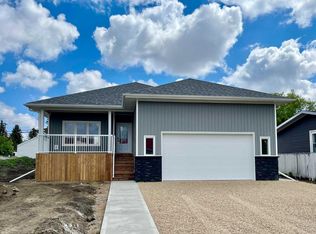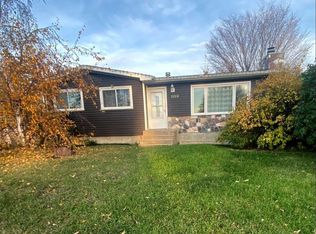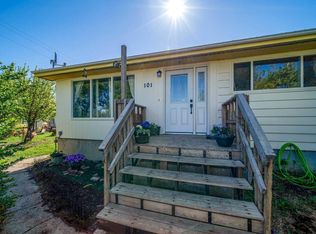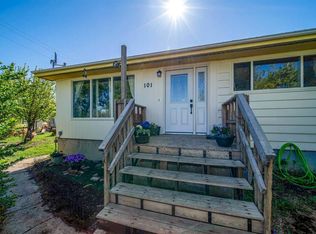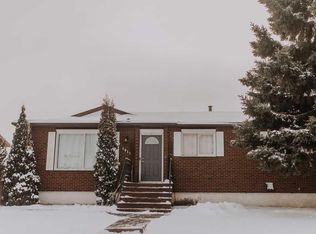1030 S 15th Ave, Wainwright, AB T9W 1J8
What's special
- 32 days |
- 27 |
- 0 |
Likely to sell faster than
Zillow last checked: 8 hours ago
Listing updated: December 12, 2025 at 09:45am
Kerry Frissell, Associate,
Royal Lepage Wright Choice Realty,
Ken Hrubeniuk, Broker,
Royal Lepage Wright Choice Realty
Facts & features
Interior
Bedrooms & bathrooms
- Bedrooms: 5
- Bathrooms: 2
- Full bathrooms: 2
Other
- Level: Main
- Dimensions: 13`4" x 8`5"
Bedroom
- Level: Main
- Dimensions: 10`9" x 9`1"
Bedroom
- Level: Main
- Dimensions: 10`8" x 9`5"
Bedroom
- Level: Basement
- Dimensions: 13`0" x 7`10"
Bedroom
- Level: Basement
- Dimensions: 13`0" x 11`8"
Other
- Level: Main
- Dimensions: 0`0" x 0`0"
Other
- Level: Basement
- Dimensions: 0`0" x 0`0"
Other
- Level: Basement
- Dimensions: 13`0" x 3`2"
Other
- Level: Main
- Dimensions: 6`7" x 3`4"
Family room
- Level: Basement
- Dimensions: 26`1" x 12`9"
Other
- Level: Basement
- Dimensions: 8`0" x 7`5"
Other
- Level: Main
- Dimensions: 17`3" x 14`0"
Laundry
- Level: Basement
- Dimensions: 12`9" x 11`11"
Living room
- Level: Main
- Dimensions: 17`4" x 13`0"
Heating
- Forced Air, Natural Gas
Cooling
- None
Appliances
- Included: Dishwasher, Electric Stove, Freezer, Microwave Hood Fan, Refrigerator, Washer/Dryer
- Laundry: In Basement, Laundry Room
Features
- Built-in Features, Open Floorplan
- Flooring: Hardwood, Laminate, Linoleum
- Windows: Vinyl Windows, Window Coverings
- Basement: Full
- Has fireplace: No
Interior area
- Total interior livable area: 1,138 sqft
Video & virtual tour
Property
Parking
- Total spaces: 8
- Parking features: Double Garage Detached, Driveway, Garage Door Opener, Garage Faces Front, Heated Garage, Insulated, Paved
- Garage spaces: 2
- Has uncovered spaces: Yes
Features
- Levels: One
- Stories: 1
- Patio & porch: Deck, Enclosed, Screened, See Remarks
- Exterior features: Storage
- Pool features: Community
- Fencing: Partial
- Frontage length: 22.86M 75`0"
Lot
- Size: 10,454.4 Square Feet
- Features: Back Lane, Back Yard, Few Trees, Front Yard, Landscaped, Lawn, Rectangular Lot
Details
- Additional structures: Shed(s)
- Parcel number: 56940505
- Zoning: R2
Construction
Type & style
- Home type: SingleFamily
- Architectural style: Bungalow
- Property subtype: Single Family Residence
Materials
- Wood Frame
- Foundation: Concrete Perimeter
- Roof: Asphalt Shingle
Condition
- New construction: No
- Year built: 1962
Community & HOA
Community
- Features: Airport/Runway, Clubhouse, Fishing, Golf, Park, Playground, Sidewalks, Street Lights, Tennis Court(s)
- Subdivision: NONE
HOA
- Has HOA: No
Location
- Region: Wainwright
Financial & listing details
- Price per square foot: C$235/sqft
- Date on market: 11/13/2025
- Date available: 01/14/2026
- Inclusions: N/A
(780) 842-0919
By pressing Contact Agent, you agree that the real estate professional identified above may call/text you about your search, which may involve use of automated means and pre-recorded/artificial voices. You don't need to consent as a condition of buying any property, goods, or services. Message/data rates may apply. You also agree to our Terms of Use. Zillow does not endorse any real estate professionals. We may share information about your recent and future site activity with your agent to help them understand what you're looking for in a home.
Price history
Price history
Price history is unavailable.
Public tax history
Public tax history
Tax history is unavailable.Climate risks
Neighborhood: T9W
Nearby schools
GreatSchools rating
No schools nearby
We couldn't find any schools near this home.
- Loading
