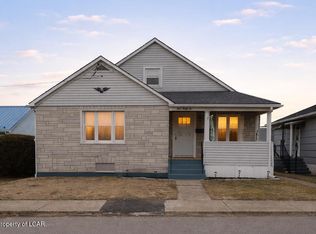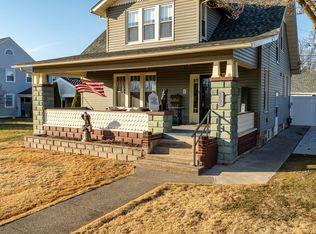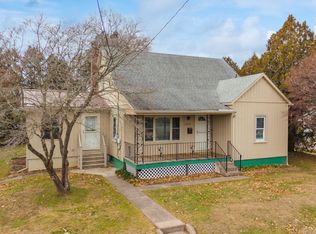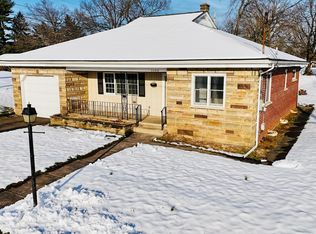Gotta Love a Classic White Brick Home!
This beautiful white brick ranch offers a practical layout featuring 3 bedrooms and 2 1/2 baths, providing comfortable living space. The living room includes a wood-burning fireplace, creating a cozy atmosphere for relaxation. A screened-in porch extends the living area, offering a pleasant space to enjoy the outdoors.
Another feature is the large unfinished basement, presenting a blank canvas for your customization. Whether you envision a home gym, craft room, playroom, or home office, this space offers the flexibility to suit your needs.
Situated close to various amenities, including shops, restaurants, parks, and schools, this home combines convenience with classic design.
Call/Text/DM Jill Stenko Harmon
570-441-8861
Pending
$275,000
1030 Ruthann Dr, Berwick, PA 18603
3beds
1,447sqft
Est.:
Single Family Residence
Built in 1976
0.25 Acres Lot
$259,700 Zestimate®
$190/sqft
$-- HOA
What's special
Wood-burning fireplaceWhite brick ranchLarge unfinished basementScreened-in porch
- 248 days |
- 27 |
- 0 |
Zillow last checked: 8 hours ago
Listing updated: October 09, 2025 at 05:26pm
Listed by:
JILL S HARMON 570-784-2821,
CENTURY 21 COVERED BRIDGES REALTY, INC. 570-784-2821
Source: CSVBOR,MLS#: 20-100341
Facts & features
Interior
Bedrooms & bathrooms
- Bedrooms: 3
- Bathrooms: 3
- Full bathrooms: 2
- 1/2 bathrooms: 1
- Main level bedrooms: 3
Primary bedroom
- Description: Oversized/Carpet
- Level: First
- Area: 395.16 Square Feet
- Dimensions: 26.70 x 14.80
Bedroom 1
- Description: Hardwood Floors
- Level: First
- Area: 135.42 Square Feet
- Dimensions: 11.10 x 12.20
Bedroom 2
- Description: Hardwood Floors
- Level: First
- Area: 106.56 Square Feet
- Dimensions: 11.10 x 9.60
Bathroom
- Level: First
- Area: 56.61 Square Feet
- Dimensions: 11.10 x 5.10
Bathroom
- Level: First
- Area: 58.1 Square Feet
- Dimensions: 8.30 x 7.00
Bathroom
- Level: First
Dining room
- Description: Slider to Porch
- Level: First
- Area: 130.98 Square Feet
- Dimensions: 11.80 x 11.10
Kitchen
- Description: 2023 Remodel/Stainless Appliances
- Level: First
- Area: 161.66 Square Feet
- Dimensions: 11.80 x 13.70
Laundry
- Description: Home & Garage Entry
- Level: First
- Area: 49.2 Square Feet
- Dimensions: 4.00 x 12.30
Living room
- Description: Wood fireplace
- Level: First
- Area: 305.1 Square Feet
- Dimensions: 13.50 x 22.60
Sunroom
- Description: Screened in Porch
- Level: First
- Area: 227.76 Square Feet
- Dimensions: 10.40 x 21.90
Heating
- Baseboard
Appliances
- Included: Dishwasher, Microwave, Refrigerator, Stove/Range, Dryer, Washer
Features
- Ceiling Fan(s)
- Doors: Storm Door(s)
- Basement: Heated,Interior Entry
- Has fireplace: Yes
Interior area
- Total structure area: 1,447
- Total interior livable area: 1,447 sqft
- Finished area above ground: 1,447
- Finished area below ground: 0
Property
Parking
- Total spaces: 2
- Parking features: 2 Car, Garage Door Opener
- Has attached garage: Yes
Features
- Patio & porch: Porch
Lot
- Size: 0.25 Acres
- Dimensions: .254
- Topography: No
Details
- Parcel number: 55P3NW1006042000
- Zoning: Residential
Construction
Type & style
- Home type: SingleFamily
- Architectural style: Ranch
- Property subtype: Single Family Residence
Materials
- Brick
- Foundation: None
- Roof: Shingle
Condition
- Year built: 1976
Utilities & green energy
- Electric: 200+ Amp Service
- Sewer: Public Sewer
- Water: Public
Community & HOA
Community
- Features: Paved Streets, Sidewalks
- Subdivision: 0-None
Location
- Region: Berwick
Financial & listing details
- Price per square foot: $190/sqft
- Tax assessed value: $157,000
- Annual tax amount: $2,975
- Date on market: 7/25/2025
Estimated market value
$259,700
$247,000 - $273,000
$1,831/mo
Price history
Price history
| Date | Event | Price |
|---|---|---|
| 10/10/2025 | Pending sale | $275,000$190/sqft |
Source: CSVBOR #20-100341 Report a problem | ||
| 7/25/2025 | Listed for sale | $275,000$190/sqft |
Source: CSVBOR #20-100341 Report a problem | ||
| 5/27/2025 | Pending sale | $275,000$190/sqft |
Source: CSVBOR #20-100341 Report a problem | ||
| 5/20/2025 | Listed for sale | $275,000+205.9%$190/sqft |
Source: CSVBOR #20-100341 Report a problem | ||
| 4/22/2005 | Sold | $89,900$62/sqft |
Source: Agent Provided Report a problem | ||
Public tax history
Public tax history
| Year | Property taxes | Tax assessment |
|---|---|---|
| 2023 | $3,430 +5.1% | $157,000 |
| 2022 | $3,264 | $157,000 |
| 2021 | $3,264 +16.6% | $157,000 |
Find assessor info on the county website
BuyAbility℠ payment
Est. payment
$1,689/mo
Principal & interest
$1300
Property taxes
$293
Home insurance
$96
Climate risks
Neighborhood: East Berwick
Nearby schools
GreatSchools rating
- 4/10Berwick Area Middle SchoolGrades: 5-8Distance: 0.3 mi
- 6/10Berwick Area High SchoolGrades: 9-12Distance: 0.4 mi
- 6/10Salem El SchoolGrades: K-4Distance: 0.4 mi
Schools provided by the listing agent
- District: Berwick
Source: CSVBOR. This data may not be complete. We recommend contacting the local school district to confirm school assignments for this home.



