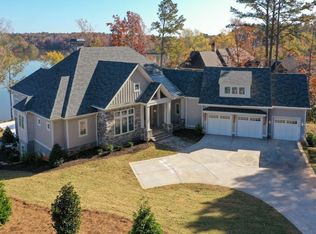Sold for $2,300,000
Zestimate®
$2,300,000
1030 Ridge Grove Ct, Greensboro, GA 30642
6beds
5,608sqft
Golf Comm Home, Single Family Residence
Built in 2007
1.73 Acres Lot
$2,300,000 Zestimate®
$410/sqft
$7,310 Estimated rent
Home value
$2,300,000
Estimated sales range
Not available
$7,310/mo
Zestimate® history
Loading...
Owner options
Explore your selling options
What's special
FULLY FURNISHED, BEAUTIFUL LAKE HOME NESTLED ON ALMOST TWO ACRES OF PROPERTY OFFERING QUALITY CRAFTSMANSHIP AND DETAILS, STEPS FROM THE BOAT DOCK WITH TWO ASSIGNED BOAT SLIPS. DESIGNED TO ELEVATE YOUR LIFESTYLE , THIS HOME FEATURES 6 BEDROOMS, 6 FULL BATHS, AND 2 HALF BATHS, AND IS IDEAL FOR BOTH LUXURIOUS EVERYDAY LIVING AND MEMORABLE ENTERTAINING. THE MAIN LEVEL WELCOMES YOU WITH AN EXPANSIVE OPEN FLOOR PLAN, ADORNED WITH HARDWOOD FLOORS, WOOD BEAMS AND CUSTOM MILLWORK THROUGHOUT. A STRIKING STONE GAS FIREPLACE ANCHORS THE GREAT ROOM, WHILE THE FORMAL DINING AREA AND OPEN LARGE KITCHEN CREATE A SPACE THAT IS AS FUNCTIONAL AS IT IS BEAUTIFUL. THE KITCHEN BOASTS AN EXTRA-LARGE ISLAND, WOLF STOVE AND OVENS, A SUB-ZERO REFRIGERATOR, AND A BAR AREA. ADJACENT TO THE KITCHEN IS A KEEPING ROOM AND A SECONDARY DINING AREA WHICH OPENS TO A SPACIOUS OUTDOOR DECK. THE MAIN LEVEL FEATURES A LUXURIOUS PRIMARY SUITE WITH A SPA-LIKE BATH THAT INCLUDES HEATED FLOORS AND DUAL WALK-IN CLOSETS. A SECOND BEDROOM WITH A FULL ENSUITE BATH IS ALSO ON THE MAIN LEVEL FOR CONVENIENCE AND COMFORT OF VISITING FAMILY AND FRIENDS. ABOVE THE GARAGE, A LARGE PRIVATE GUEST SUITE PROVIDES A TRANQUIL RETREAT WITH A GENEROUSLY SIZED BEDROOM AND FULL BATH. ASCEND TO THE TERRACE LEVEL VIA ELEVATOR DESIGNED FOR ENTERTAINMENT, OFFERING AN EXPANSIVE FAMILY AND GAME ROOM, A FULL BAR AND A CLIMATE-CONTROLLED WALK-IN WINE CELLAR THAT HOLDS APPROXIMATELY 1,500 BOTTLES. THREE ADDITIONAL LARGE SUITES EACH WITH PRIVATE BATHS, AND AN ADDITIONAL HALF BATH COMPLETE THIS LEVEL. STEP OUTSIDE TO THE COVERED STONE PATIO, WHICH OVERLOOKS THE LAKE, PERFECT FOR OUTDOOR GATHERINGS AND RELAXATION. THIS EXCEPTIONAL HOME IS A RARE FIND WITH ALMOST TWO ACRES PROVIDING PRIVACY AND FUTURE OPPORTUNITIES FOR A POOL, OUTDOOR KITCHEN AND EVEN A POOL HOUSE. THERE IS A NATURE WALKING TRAIL IN THE BEAUTIFUL BACKYARD. LOCATED NEAR REYNOLDS’ MAIN ENTRANCE, SHOPPING CENTER, HOSPITAL, THE RITZ CARLTON AND OTHER COMMUNITY AMENITIES, THIS HOME IS MOVE-IN READY. MEMBERSHIP IS AVAILABLE.
Zillow last checked: 8 hours ago
Listing updated: January 30, 2026 at 01:07pm
Listed by:
Riezl Baker,
Luxury Lake Oconee
Source: LCBOR,MLS#: 70186
Facts & features
Interior
Bedrooms & bathrooms
- Bedrooms: 6
- Bathrooms: 8
- Full bathrooms: 6
- 1/2 bathrooms: 2
Primary bedroom
- Features: Large Suite, View
- Level: First
Bedroom 2
- Features: Main Level Guest
- Level: First
Bedroom 3
- Features: En Suite
- Level: Basement
Bedroom 4
- Features: En Suite
- Level: Basement
Bedroom 5
- Features: En Suite
- Level: Basement
Dining room
- Features: Open Dining Room
- Level: First
Kitchen
- Features: Oversized Island
- Level: First
Living room
- Features: Stone Fireplace, Wood Beams
- Level: First
Heating
- Electric, Floor Furnace
Cooling
- Central Air
Appliances
- Included: Built in Microwave, Cooktop, Dishwasher, Double Oven, Dryer, Freezer, Disposal, Range, Refrigerator, Vent Hood, Wall Oven, Washer, Wine Cooler, Stainless Steel Appliance(s), Electric Water Heater, Water Softener
- Laundry: First Level, Laundry, Office
Features
- Elevator
- Basement: Finished
- Furnished: Yes
Interior area
- Total structure area: 5,608
- Total interior livable area: 5,608 sqft
Property
Parking
- Total spaces: 3
- Parking features: 3 Car Attached, Paved
- Attached garage spaces: 3
- Has uncovered spaces: Yes
Features
- Levels: Three
- Stories: 3
- Patio & porch: Deck, Porch
- Exterior features: Storage
- Pool features: Community
- Waterfront features: Cove, Dock (Assigned Slip), No Seawall
Lot
- Size: 1.73 Acres
- Features: Irrigation System, Landscaped, Lake Oconee Area
- Topography: Gentle Slope
Details
- Parcel number: 056J000570
- Zoning description: Residential
- Special conditions: Standard
Construction
Type & style
- Home type: SingleFamily
- Architectural style: Craftsman
- Property subtype: Golf Comm Home, Single Family Residence
Materials
- Stone
- Roof: Asphalt/Comp Shingle
Condition
- New construction: No
- Year built: 2007
Utilities & green energy
- Water: Commercial System
- Utilities for property: Cable Connected, Cable Internet, DSL
Community & neighborhood
Security
- Security features: Smoke Detector(s)
Community
- Community features: Boat Ramp, Boat Storage, Clubhouse, Dock, Gated, Fitness Center, Marina, Playground, Pool, Tennis Court(s), Walking Trails, Community Lake/Pond, Golf Membership
Location
- Region: Greensboro
- Subdivision: REYNOLDS LAKE OCONEE
Other
Other facts
- Listing agreement: Exclusive Right To Sell
- Price range: $2.3M - $2.3M
Price history
| Date | Event | Price |
|---|---|---|
| 1/30/2026 | Sold | $2,300,000-17.6%$410/sqft |
Source: | ||
| 10/29/2025 | Listing removed | $2,790,000$498/sqft |
Source: | ||
| 5/2/2025 | Listed for sale | $2,790,000$498/sqft |
Source: | ||
| 2/20/2025 | Pending sale | $2,790,000$498/sqft |
Source: | ||
| 2/20/2025 | Contingent | $2,790,000$498/sqft |
Source: | ||
Public tax history
| Year | Property taxes | Tax assessment |
|---|---|---|
| 2024 | $13,244 +103% | $889,840 +14.8% |
| 2023 | $6,523 -17.3% | $775,440 +22.9% |
| 2022 | $7,889 -1.6% | $631,200 +19.3% |
Find assessor info on the county website
Neighborhood: 30642
Nearby schools
GreatSchools rating
- 4/10Anita White Carson Middle SchoolGrades: 4-8Distance: 7.1 mi
- 4/10Greene County High SchoolGrades: 9-12Distance: 7.2 mi
- 8/10Greene County Primary SchoolGrades: PK-3Distance: 13.8 mi
