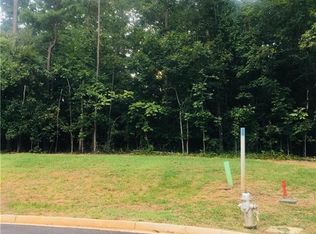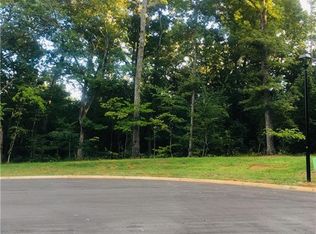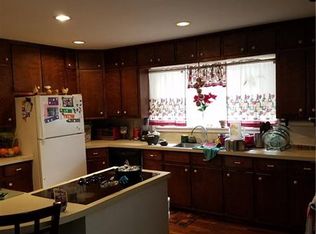Closed
$1,375,000
1030 Reed Farm Ln, Roswell, GA 30075
5beds
--sqft
Single Family Residence, Residential
Built in 2023
0.69 Acres Lot
$-- Zestimate®
$--/sqft
$5,298 Estimated rent
Home value
Not available
Estimated sales range
Not available
$5,298/mo
Zestimate® history
Loading...
Owner options
Explore your selling options
What's special
Richly endowed with executive homes, charm, green spaces, businesses, award-winning shopping and entertainment. Reed Farm is located in Roswell and offers an excellent balance of urban access and suburban charm. This enclave of six new homes on large homesites nestled in a quiet cul de sac. This modern farmhouse features an open and airy floorplan with incredible custom finishes. You will love cooking at home in this amazing kitchen with professional appliances, quartz countertops and custom cabinetry Is plenty of natural light on your must have list? If so, you won't want to miss this one! There are an abundance of windows overlooking the spacious private yard. Indoor-outdoor living at its finest with the glass doors to covered porch with a fireplace! Working from home is easy in the office off the foyer. Don't miss the main level bedroom. Upstairs you will find a luxurious owners suite with quartz countertops, freestanding tub and frameless shower. Three additional bedrooms, laundry room and a media room! Just minutes to I-285 and GA-400, enjoy easy commutes to to just about anywhere in the city. This charming home has everything the discerning buyer desires. The home is under construction and almost finished! It can close within 30 days.
Zillow last checked: 8 hours ago
Listing updated: June 26, 2023 at 07:58am
Listing Provided by:
Lisa Collins,
Atlanta Fine Homes Sotheby's International
Bought with:
Christy Smith, 386393
Keller Williams Rlty Consultants
Source: FMLS GA,MLS#: 7188021
Facts & features
Interior
Bedrooms & bathrooms
- Bedrooms: 5
- Bathrooms: 4
- Full bathrooms: 4
- Main level bathrooms: 1
- Main level bedrooms: 1
Primary bedroom
- Features: Oversized Master
- Level: Oversized Master
Bedroom
- Features: Oversized Master
Primary bathroom
- Features: Separate Tub/Shower
Dining room
- Features: Separate Dining Room
Kitchen
- Features: Cabinets White, Kitchen Island, Pantry Walk-In, Solid Surface Counters
Heating
- Forced Air
Cooling
- Central Air
Appliances
- Included: Dishwasher, Disposal, Gas Range, Microwave
- Laundry: Laundry Room, Upper Level
Features
- Bookcases, Double Vanity, Entrance Foyer, High Ceilings 9 ft Upper, High Ceilings 10 ft Main, Walk-In Closet(s)
- Flooring: Carpet, Ceramic Tile, Hardwood
- Windows: Insulated Windows
- Basement: Full,Unfinished
- Attic: Pull Down Stairs
- Number of fireplaces: 2
- Fireplace features: Family Room, Outside
- Common walls with other units/homes: No Common Walls
Interior area
- Total structure area: 0
- Finished area above ground: 0
- Finished area below ground: 0
Property
Parking
- Total spaces: 3
- Parking features: Garage
- Garage spaces: 3
Accessibility
- Accessibility features: None
Features
- Levels: Two
- Stories: 2
- Patio & porch: Covered, Rear Porch
- Exterior features: Private Yard, No Dock
- Pool features: None
- Spa features: None
- Fencing: None
- Has view: Yes
- View description: Other
- Waterfront features: None
- Body of water: None
Lot
- Size: 0.69 Acres
- Features: Corner Lot, Cul-De-Sac, Landscaped, Level
Details
- Additional structures: None
- Parcel number: 12 205004421343
- Other equipment: Irrigation Equipment
- Horse amenities: None
Construction
Type & style
- Home type: SingleFamily
- Architectural style: Farmhouse,Traditional
- Property subtype: Single Family Residence, Residential
Materials
- Cement Siding
- Foundation: See Remarks
- Roof: Composition
Condition
- New Construction
- New construction: Yes
- Year built: 2023
Details
- Builder name: Green Park Homes
- Warranty included: Yes
Utilities & green energy
- Electric: 110 Volts
- Sewer: Public Sewer
- Water: Public
- Utilities for property: Cable Available, Electricity Available, Natural Gas Available, Phone Available, Sewer Available, Underground Utilities, Water Available
Green energy
- Energy efficient items: Appliances, HVAC, Insulation, Thermostat, Water Heater, Windows
- Energy generation: None
Community & neighborhood
Security
- Security features: Smoke Detector(s)
Community
- Community features: Near Schools, Near Shopping, Near Trails/Greenway
Location
- Region: Roswell
- Subdivision: Reed Farm
HOA & financial
HOA
- Has HOA: Yes
- HOA fee: $1,500 annually
Other
Other facts
- Ownership: Fee Simple
- Road surface type: Asphalt
Price history
| Date | Event | Price |
|---|---|---|
| 6/22/2023 | Sold | $1,375,000-0.7% |
Source: | ||
| 5/12/2023 | Pending sale | $1,385,000 |
Source: | ||
| 5/11/2023 | Price change | $1,385,000+0.7% |
Source: | ||
| 3/13/2023 | Listed for sale | $1,375,000-1.8% |
Source: | ||
| 3/13/2023 | Listing removed | $1,400,000 |
Source: | ||
Public tax history
Tax history is unavailable.
Neighborhood: 30075
Nearby schools
GreatSchools rating
- 7/10Hembree Springs Elementary SchoolGrades: PK-5Distance: 0.7 mi
- 7/10Elkins Pointe Middle SchoolGrades: 6-8Distance: 0.6 mi
- 8/10Roswell High SchoolGrades: 9-12Distance: 1.9 mi
Schools provided by the listing agent
- Elementary: Hembree Springs
- Middle: Elkins Pointe
- High: Roswell
Source: FMLS GA. This data may not be complete. We recommend contacting the local school district to confirm school assignments for this home.

Get pre-qualified for a loan
At Zillow Home Loans, we can pre-qualify you in as little as 5 minutes with no impact to your credit score.An equal housing lender. NMLS #10287.


