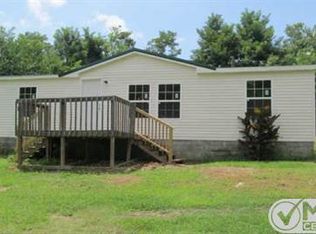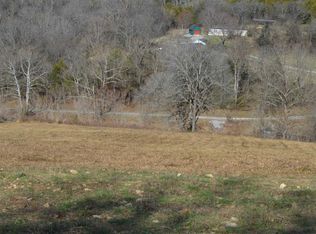This home was remodeled to the studs in 2016. Originally a shop built in 1965, but COMPLETELY rebuilt in 2016. It sits on 14.6 mostly wooded acres. Fantastic Deer Hunting! Creek! Large yard area with fire pit! Great open floor plan, Laminate/Tile/Carpet flooring, All kitchen appliances remain. Tankless water heater, 14'x24' storage building Spectrum/Charter High-Speed Internet avail.. Two miles to I-65.
This property is off market, which means it's not currently listed for sale or rent on Zillow. This may be different from what's available on other websites or public sources.

