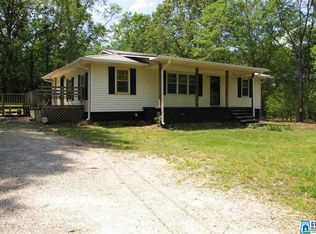Sold for $390,000 on 08/31/25
$390,000
1030 Priebes Mill Rd, Oxford, AL 36203
4beds
2,132sqft
Single Family Residence
Built in 1965
8.42 Acres Lot
$390,100 Zestimate®
$183/sqft
$1,574 Estimated rent
Home value
$390,100
$371,000 - $410,000
$1,574/mo
Zestimate® history
Loading...
Owner options
Explore your selling options
What's special
This 8+ acre property in Oxford offers the freedom to create the lifestyle you’ve been dreaming of — whether it’s a hobby farm, income-producing property, or your own private retreat. With no restrictions, the possibilities are endless. The beautifully updated 4 bedroom, 2 bath home features brand new flooring, fresh paint throughout, new HVAC and water heater, modern fixtures, and upgraded appliances — offering a move-in ready space with comfort and style plus there's a storm shelter just in case. Much of the acreage has already been cleared, making it ideal for pastures, additional homesites, or future expansion. With multiple entry points and plenty of usable land, this property is primed for growth and opportunity. Don’t miss this rare find in the Oxford area — schedule your showing today and start turning your vision into reality!
Zillow last checked: 8 hours ago
Listing updated: September 09, 2025 at 06:20am
Listed by:
Chris Bobo 256-238-3205,
Keller Williams Realty Group
Bought with:
Gary Gaines
eXp Realty, LLC Central
Source: GALMLS,MLS#: 21424146
Facts & features
Interior
Bedrooms & bathrooms
- Bedrooms: 4
- Bathrooms: 2
- Full bathrooms: 2
Primary bedroom
- Level: First
Bedroom 1
- Level: First
Bedroom 2
- Level: First
Bedroom 3
- Level: First
Primary bathroom
- Level: First
Bathroom 1
- Level: First
Family room
- Level: First
Kitchen
- Features: Laminate Counters, Kitchen Island, Pantry
- Level: First
Living room
- Level: First
Basement
- Area: 0
Heating
- Central, Electric
Cooling
- Central Air
Appliances
- Included: Stove-Electric, Electric Water Heater
- Laundry: Electric Dryer Hookup, Sink, Washer Hookup, Main Level, Laundry Room, Laundry (ROOM), Yes
Features
- Workshop (INT), Tub/Shower Combo
- Flooring: Hardwood, Vinyl
- Windows: Storm Window(s)
- Basement: Crawl Space
- Attic: Other,Yes
- Has fireplace: No
Interior area
- Total interior livable area: 2,132 sqft
- Finished area above ground: 2,132
- Finished area below ground: 0
Property
Parking
- Total spaces: 2
- Parking features: Detached
- Has garage: Yes
- Carport spaces: 2
Features
- Levels: One
- Stories: 1
- Patio & porch: Covered, Open (PATIO), Patio, Porch, Covered (DECK), Deck
- Pool features: None
- Has view: Yes
- View description: Mountain(s)
- Waterfront features: No
Lot
- Size: 8.42 Acres
- Features: Acreage, Many Trees, Horses Permitted, Irregular Lot
Details
- Additional structures: Barn(s), Storm Shelter-Private
- Parcel number: 0603060000036000
- Special conditions: N/A
- Horses can be raised: Yes
Construction
Type & style
- Home type: SingleFamily
- Property subtype: Single Family Residence
Materials
- Other
Condition
- Year built: 1965
Utilities & green energy
- Sewer: Septic Tank
- Water: Public, Well
Community & neighborhood
Security
- Security features: Safe Room/Storm Cellar
Location
- Region: Oxford
- Subdivision: None
Price history
| Date | Event | Price |
|---|---|---|
| 8/31/2025 | Sold | $390,000-2.5%$183/sqft |
Source: | ||
| 7/25/2025 | Contingent | $400,000$188/sqft |
Source: | ||
| 7/7/2025 | Listed for sale | $400,000+128.6%$188/sqft |
Source: | ||
| 9/29/2020 | Sold | $175,000-10.2%$82/sqft |
Source: | ||
| 8/26/2020 | Pending sale | $194,900-9.3%$91/sqft |
Source: Keller Williams Realty Group #891326 Report a problem | ||
Public tax history
| Year | Property taxes | Tax assessment |
|---|---|---|
| 2023 | $1,157 +3.7% | $34,040 +3.7% |
| 2022 | $1,117 | $32,840 |
| 2021 | $1,117 +33.2% | $32,840 +33.2% |
Find assessor info on the county website
Neighborhood: 36203
Nearby schools
GreatSchools rating
- 9/10Munford Elementary SchoolGrades: PK-5Distance: 3.4 mi
- 5/10Munford Middle SchoolGrades: 6-8Distance: 3.5 mi
- 3/10Munford High SchoolGrades: 9-12Distance: 3.5 mi
Schools provided by the listing agent
- Elementary: Munford
- Middle: Munford
- High: Munford
Source: GALMLS. This data may not be complete. We recommend contacting the local school district to confirm school assignments for this home.

Get pre-qualified for a loan
At Zillow Home Loans, we can pre-qualify you in as little as 5 minutes with no impact to your credit score.An equal housing lender. NMLS #10287.
