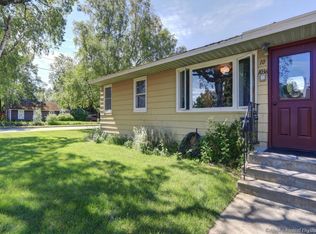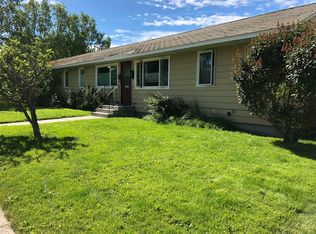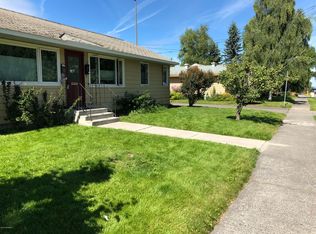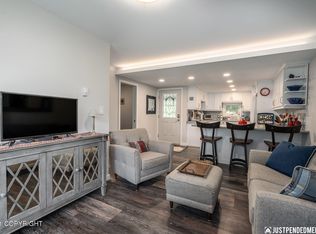extensive remodel about 6 years ago. West end of the Park Strip close to the Downtown / Park strip / and Coastal Trails P st is not a thru street so there is little traffic which makes for a very quiet area Walk friendly location central heat provided in the dues well cared for owner occupied only unit is a co-op not a condo call agent for details modest price for Downtown NO maintenance
This property is off market, which means it's not currently listed for sale or rent on Zillow. This may be different from what's available on other websites or public sources.




