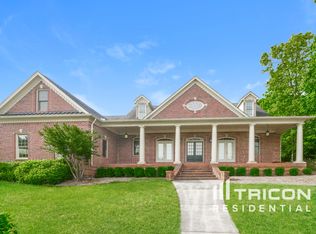Spectacular Meticulously Maintained 4 Sided Brick Custom Home on the Golf Course in Mirror Lake! Phenomenal Finished Bsmt Area along w/ an Oasis Fenced Backyard park setting w/ Firepit on the 15th Teebox*Elegant Features abound such as the Heavy Trim Pkg/Breathtaking Island Kitchen w/ Cherry Finished Cabinets w/ Granite Countertops/ 5th BR, Office & Formal Dining on the Main w/ Hardwood Floors on most of Main*The Master Suite is dazzling w/ a Fireplace & Sitting Area which leads into a Master Bath that will leave you breathless including the Wardrobe Dressing Area
This property is off market, which means it's not currently listed for sale or rent on Zillow. This may be different from what's available on other websites or public sources.
