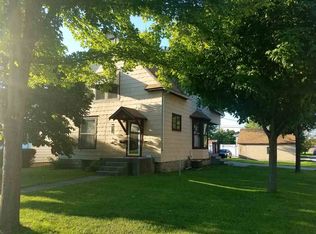Solid as a Rock !! This Cement building is currently being used as a Church. it is Zoned Residential 1. Convert it into a Home or use it as a Church. Unique Style offers curved corners, 2 stairwells to the finished basement. Full kitchen , 2 -1/2 baths . Waiting room, 4 class rooms, 2 storage rooms. Newer carpet, 2 furnaces, Central air. Parking lot has been stoned and interior and exterior painted. Shed 8 x 10 included. Sound system and projector can be included with the pews if desired to keep it as a church or the seller will remove.This property is assessed at $135,700 Priced below its value. Total square ft is 4836 square ft. May be able to turn it into a duplex with a variance from Zoning.
This property is off market, which means it's not currently listed for sale or rent on Zillow. This may be different from what's available on other websites or public sources.
