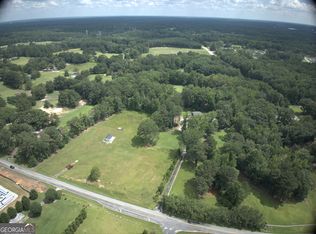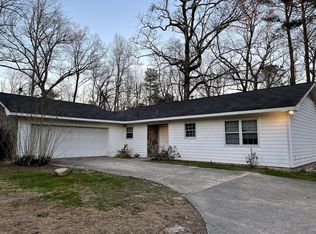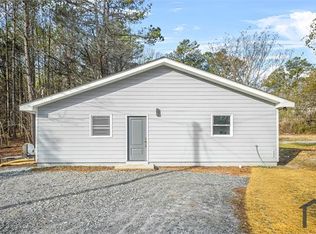MOTIVATED SELLER. Gorgeous brick two story home on 6.5 acres with large in-ground guinite pool. This home sits on the back of the property and gives a relaxing secluded feeling. Spacious backyard, owners cleared and leveled large spot for workshop. New floors throughout lower level. Beautiful chefs kitchen with 6 eye glass cooktop and double oven. New granite countertops and backsplash installed in kitchen. Newly renovated master and bath is breathtaking. Master leads to sunroom that overlooks back deck and pool. Formal living room with fireplace insert that burns wood and blows heat in the winter! Large family room with trey ceilings. Separate roomy laundry room with cabinets for storage. 4 bedrooms up, all with beautiful hardwood floors. Mature fruit trees
This property is off market, which means it's not currently listed for sale or rent on Zillow. This may be different from what's available on other websites or public sources.


