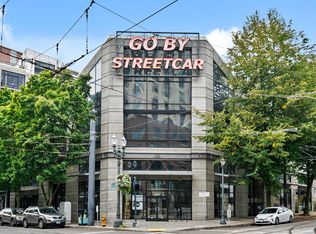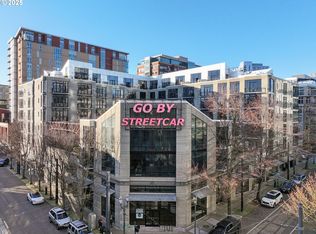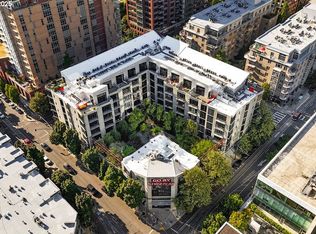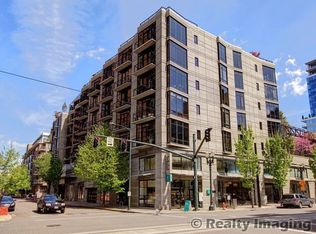Sold
$405,000
1030 NW 12th Ave APT 523, Portland, OR 97209
1beds
1,121sqft
Residential, Condominium
Built in 2001
-- sqft lot
$394,300 Zestimate®
$361/sqft
$2,725 Estimated rent
Home value
$394,300
$367,000 - $426,000
$2,725/mo
Zestimate® history
Loading...
Owner options
Explore your selling options
What's special
This bright and airy Penthouse in the North Pearl District is an opportunity Providing stunning views of the city over a private courtyard, this urban loft offers a versatile layout on two levels. The main living area features high ceilings, a modern gas fireplace, and a Juliet balcony. The primary bedroom suite impresses with vaulted ceilings, cityscape views, and a spacious balcony. Enjoy the convenience of a generously sized bathroom, and a large walk-in closet. The community amenities, including a gym, meeting room, and shared courtyard, add to the appeal. Plus, recent upgrades like new roof and decks enhance the living experience. Located near premier dining, grocery stores, and entertainment, this Penthouse is ideally positioned. Deeded parking and storage make this property even more enticing. Don't miss the opportunity to call this Penthouse your home!
Zillow last checked: 8 hours ago
Listing updated: January 17, 2025 at 04:33am
Listed by:
Erika Wrenn 503-312-9770,
Where, Inc
Bought with:
Blake Ellis, 200509323
Windermere Realty Trust
Source: RMLS (OR),MLS#: 24380460
Facts & features
Interior
Bedrooms & bathrooms
- Bedrooms: 1
- Bathrooms: 2
- Full bathrooms: 2
- Main level bathrooms: 1
Primary bedroom
- Features: Suite, Vaulted Ceiling, Walkin Closet
- Level: Upper
- Area: 456
- Dimensions: 19 x 24
Kitchen
- Features: Builtin Features, Dishwasher, Island, Microwave, Pantry, Free Standing Range
- Level: Main
- Area: 105
- Width: 15
Living room
- Features: Balcony, Fireplace, High Ceilings
- Level: Main
- Area: 228
- Dimensions: 12 x 19
Heating
- Forced Air, Fireplace(s)
Cooling
- Central Air
Appliances
- Included: Dishwasher, Disposal, Free-Standing Gas Range, Free-Standing Refrigerator, Microwave, Stainless Steel Appliance(s), Free-Standing Range, Gas Water Heater
Features
- Granite, High Ceilings, Soaking Tub, Vaulted Ceiling(s), Built-in Features, Kitchen Island, Pantry, Balcony, Suite, Walk-In Closet(s)
- Flooring: Concrete
- Windows: Double Pane Windows
- Basement: None
- Number of fireplaces: 1
- Fireplace features: Gas
Interior area
- Total structure area: 1,121
- Total interior livable area: 1,121 sqft
Property
Parking
- Total spaces: 1
- Parking features: Deeded, Secured, Condo Garage (Deeded), Attached
- Attached garage spaces: 1
Accessibility
- Accessibility features: Walkin Shower, Accessibility
Features
- Levels: Two
- Stories: 2
- Entry location: Upper Floor
- Patio & porch: Deck
- Exterior features: Balcony
- Has view: Yes
- View description: City, Trees/Woods
Lot
- Features: Commons, Street Car
Details
- Additional parcels included: R518527,R518654
- Parcel number: R518527
Construction
Type & style
- Home type: Condo
- Property subtype: Residential, Condominium
Materials
- Other
- Foundation: Concrete Perimeter
- Roof: Built-Up
Condition
- Resale
- New construction: No
- Year built: 2001
Utilities & green energy
- Sewer: Public Sewer
- Water: Public
- Utilities for property: Cable Connected
Community & neighborhood
Security
- Security features: Fire Sprinkler System, Intercom Entry, Security Guard
Community
- Community features: Condo Elevator
Location
- Region: Portland
- Subdivision: Pearl District/Streetcar Lofts
HOA & financial
HOA
- Has HOA: Yes
- HOA fee: $756 monthly
- Amenities included: Commons, Exterior Maintenance, Gas, Gym, Hot Water, Insurance, Maintenance Grounds, Management, Meeting Room, Sewer, Trash, Water
Other
Other facts
- Listing terms: Cash,Conventional,Owner Will Carry
- Road surface type: Paved
Price history
| Date | Event | Price |
|---|---|---|
| 5/9/2025 | Listing removed | $2,695$2/sqft |
Source: Zillow Rentals | ||
| 4/9/2025 | Listed for rent | $2,695$2/sqft |
Source: Zillow Rentals | ||
| 1/17/2025 | Sold | $405,000-4.7%$361/sqft |
Source: | ||
| 12/24/2024 | Pending sale | $425,000$379/sqft |
Source: | ||
| 10/7/2024 | Price change | $425,000-8.6%$379/sqft |
Source: | ||
Public tax history
| Year | Property taxes | Tax assessment |
|---|---|---|
| 2025 | $7,135 -13.7% | $373,200 -8% |
| 2024 | $8,268 +0.5% | $405,440 +3% |
| 2023 | $8,226 -1.2% | $393,640 +3% |
Find assessor info on the county website
Neighborhood: Pearl District
Nearby schools
GreatSchools rating
- 5/10Chapman Elementary SchoolGrades: K-5Distance: 1.1 mi
- 5/10West Sylvan Middle SchoolGrades: 6-8Distance: 4.2 mi
- 8/10Lincoln High SchoolGrades: 9-12Distance: 0.8 mi
Schools provided by the listing agent
- Elementary: Chapman
- Middle: West Sylvan
- High: Lincoln
Source: RMLS (OR). This data may not be complete. We recommend contacting the local school district to confirm school assignments for this home.
Get a cash offer in 3 minutes
Find out how much your home could sell for in as little as 3 minutes with a no-obligation cash offer.
Estimated market value
$394,300
Get a cash offer in 3 minutes
Find out how much your home could sell for in as little as 3 minutes with a no-obligation cash offer.
Estimated market value
$394,300



