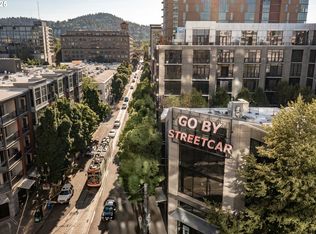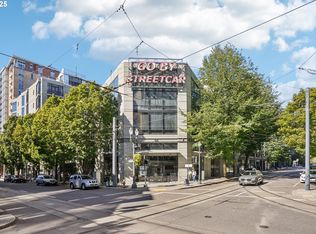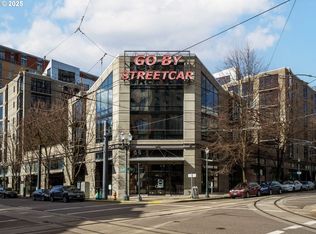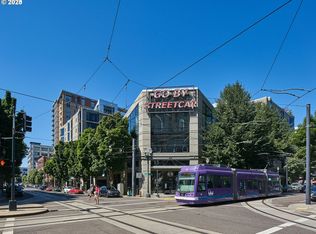Sold
$399,000
1030 NW 12th Ave APT 431, Portland, OR 97209
1beds
885sqft
Residential, Condominium
Built in 2001
-- sqft lot
$389,800 Zestimate®
$451/sqft
$2,382 Estimated rent
Home value
$389,800
$370,000 - $409,000
$2,382/mo
Zestimate® history
Loading...
Owner options
Explore your selling options
What's special
OPEN HOUSE – Free downtown parking on Sundays until 1 PMWake up to breathtaking sunrises in this stunning south-facing loft. True two full bathrooms, Ten-foot French doors and floor-to-ceiling windows frame unobstructed views of the certified backyard habitat, offering a peaceful mix of hillside and city scenery. Recent updates include all-new appliances, air conditioner, furnace, electric shades, and modular closet shelving—combining function with style.A built-in Murphy bed makes hosting guests effortless. Don’t forget to check out the gym overlooking Lovejoy! Includes deeded parking number 57 and storage unit S95. Walk Score: 99
Zillow last checked: 8 hours ago
Listing updated: September 16, 2025 at 07:43am
Listed by:
Kenneth Avery 971-506-9970,
eXp Realty, LLC
Bought with:
Joey Kerns, 201211275
Keller Williams Sunset Corridor
Source: RMLS (OR),MLS#: 223032705
Facts & features
Interior
Bedrooms & bathrooms
- Bedrooms: 1
- Bathrooms: 2
- Full bathrooms: 2
- Main level bathrooms: 2
Primary bedroom
- Level: Main
Kitchen
- Level: Main
Living room
- Level: Main
Heating
- Forced Air
Cooling
- Central Air
Appliances
- Included: Dishwasher, Disposal, Free-Standing Range, Free-Standing Refrigerator, Microwave, Plumbed For Ice Maker, Gas Water Heater
- Laundry: Hookup Available
Features
- Elevator, High Ceilings
- Flooring: Concrete
- Basement: None
- Common walls with other units/homes: 1 Common Wall
Interior area
- Total structure area: 885
- Total interior livable area: 885 sqft
Property
Parking
- Total spaces: 1
- Parking features: Deeded, Garage Door Opener, Condo Garage (Deeded), Attached
- Attached garage spaces: 1
Accessibility
- Accessibility features: Accessible Hallway, One Level, Accessibility
Features
- Stories: 1
- Entry location: Upper Floor
- Exterior features: Garden
- Has view: Yes
- View description: City
Lot
- Features: Level, Street Car
Details
- Parcel number: R518424
Construction
Type & style
- Home type: Condo
- Property subtype: Residential, Condominium
Materials
- Other
Condition
- Resale
- New construction: No
- Year built: 2001
Utilities & green energy
- Gas: Gas
- Sewer: Public Sewer
- Water: Public
- Utilities for property: Cable Connected
Community & neighborhood
Security
- Security features: Intercom Entry, Security Gate
Community
- Community features: Condo Elevator
Location
- Region: Portland
- Subdivision: Streetcar Lofts
Other
Other facts
- Listing terms: Cash,Conventional,Other
Price history
| Date | Event | Price |
|---|---|---|
| 9/16/2025 | Sold | $399,000$451/sqft |
Source: | ||
| 8/17/2025 | Pending sale | $399,000$451/sqft |
Source: | ||
| 7/20/2025 | Price change | $399,000-4.5%$451/sqft |
Source: | ||
| 7/11/2025 | Price change | $418,000-1.6%$472/sqft |
Source: | ||
| 7/3/2025 | Price change | $425,000-1.2%$480/sqft |
Source: | ||
Public tax history
| Year | Property taxes | Tax assessment |
|---|---|---|
| 2025 | $6,930 +1.5% | $319,580 +3% |
| 2024 | $6,826 +0.5% | $310,280 +3% |
| 2023 | $6,793 -1.3% | $301,250 +3% |
Find assessor info on the county website
Neighborhood: Pearl District
Nearby schools
GreatSchools rating
- 5/10Chapman Elementary SchoolGrades: K-5Distance: 1.1 mi
- 5/10West Sylvan Middle SchoolGrades: 6-8Distance: 4.2 mi
- 8/10Lincoln High SchoolGrades: 9-12Distance: 0.8 mi
Schools provided by the listing agent
- Elementary: Chapman
- Middle: West Sylvan
- High: Lincoln
Source: RMLS (OR). This data may not be complete. We recommend contacting the local school district to confirm school assignments for this home.
Get a cash offer in 3 minutes
Find out how much your home could sell for in as little as 3 minutes with a no-obligation cash offer.
Estimated market value
$389,800
Get a cash offer in 3 minutes
Find out how much your home could sell for in as little as 3 minutes with a no-obligation cash offer.
Estimated market value
$389,800



