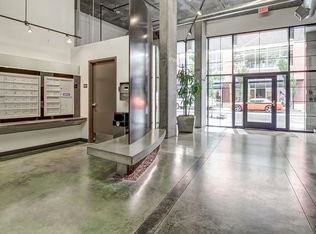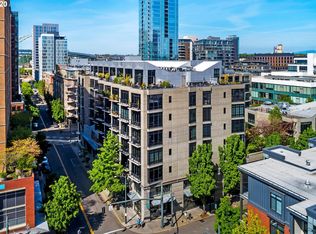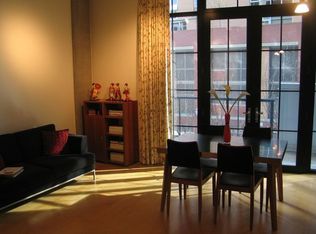Immaculate loft with stunning city view in award winning Streetcar Lofts in the Pearl District. Sleek and well maintained with gleaming wood floors, Murphy bed, spacious built-in desk, modern lighting & balcony. Tastefully remodeled bathroom with granite, designer tile, soak tub and glass shower doors. Additional features include gas cooking, large walk-in closet w/ closet system, window treatments, wash/dry. Amenities: gym, courtyard & party room. Parking & storage unit.
This property is off market, which means it's not currently listed for sale or rent on Zillow. This may be different from what's available on other websites or public sources.


