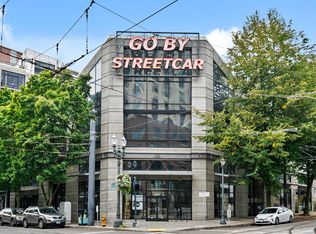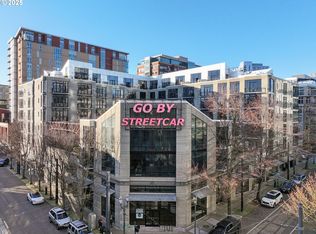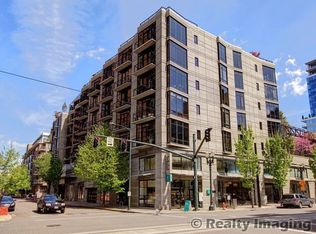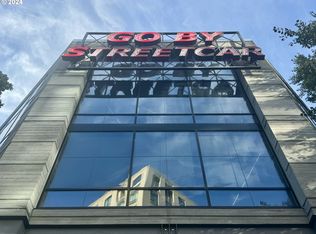Sold
$279,000
1030 NW 12th Ave APT 428, Portland, OR 97209
--beds
663sqft
Residential, Condominium
Built in 2001
-- sqft lot
$273,500 Zestimate®
$421/sqft
$1,820 Estimated rent
Home value
$273,500
$260,000 - $287,000
$1,820/mo
Zestimate® history
Loading...
Owner options
Explore your selling options
What's special
Improved price! Welcome to your perfect urban retreat in Portland’s vibrant Pearl District! This stunning industrial-style loft condo is bright and airy, featuring impressive 10-ft French doors and floor-to-ceiling windows that open onto a newly resurfaced balcony and frames picturesque views—a lush corridor of trees straight ahead and the serene Tanner Springs Park to your right. Unlike many city condos, you won’t be staring at a neighbor’s wall! ***** Located on the ideal 4th floor, this home offers a perfect blend of style and functionality with resurfaced and resealed floors (2025), a brand-new kitchen backsplash (2025), dimmable track lighting, a large back-lit touch control LED bathroom mirror, NEST thermostat and smoke detector, and fresh paint throughout. Plus, you’ll never experience slow speeds because this unit is prepped for 1 gigabyte fiber optic internet. Your investment also includes deeded parking and storage, ensuring convenience in this bustling neighborhood. ***** Enjoy seamless access to dozens of parks, the waterfront, scenic walking and biking trails, trendy restaurants, charming cafés, and boutique shops. The building boasts top-tier amenities, including a spacious two-story fitness center, a cozy community room with a gas fireplace and kitchenette, and an outdoor courtyard with a large grill and plenty of seating—perfect for hosting gatherings. ***** With four beautiful parks within six blocks—including Jamison Square, The Fields, and Tanner Springs Park—and multiple grocery stores within walking distance, this condo offers the best of urban living with nature at your doorstep. Building has brand new 25 year roof, deck resurfacing, exterior concrete and window re-sealing -- special assessment for all work has been fully paid off. Buyers have moved out of state and are motivated to sell!
Zillow last checked: 8 hours ago
Listing updated: July 28, 2025 at 03:43am
Listed by:
Vanessa Calvert 503-869-8421,
Cascade Hasson Sotheby's International Realty
Bought with:
Bridget Welborn, 201207994
HomeSmart Realty Group
Source: RMLS (OR),MLS#: 390366533
Facts & features
Interior
Bedrooms & bathrooms
- Bathrooms: 1
- Full bathrooms: 1
- Main level bathrooms: 1
Primary bedroom
- Features: High Ceilings
- Level: Main
Dining room
- Features: High Ceilings
- Level: Main
Kitchen
- Features: High Ceilings
- Level: Main
Heating
- Forced Air
Cooling
- Central Air
Appliances
- Included: Dishwasher, Disposal, Free-Standing Range, Free-Standing Refrigerator, Gas Appliances, Microwave, Plumbed For Ice Maker, Stainless Steel Appliance(s), Washer/Dryer, Gas Water Heater
Features
- High Ceilings, Quartz
- Flooring: Concrete
Interior area
- Total structure area: 663
- Total interior livable area: 663 sqft
Property
Parking
- Total spaces: 1
- Parking features: Deeded, Secured, Garage Door Opener, Condo Garage (Deeded), Attached
- Attached garage spaces: 1
Accessibility
- Accessibility features: Accessible Elevator Installed, Accessible Hallway, Main Floor Bedroom Bath, Minimal Steps, One Level, Accessibility
Features
- Stories: 1
- Entry location: Upper Floor
- Has view: Yes
- View description: City, Park/Greenbelt, Pond
- Has water view: Yes
- Water view: Pond
Details
- Parcel number: R518421
Construction
Type & style
- Home type: Condo
- Property subtype: Residential, Condominium
Materials
- Metal Siding, Other, Stone
- Roof: Built-Up
Condition
- Resale
- New construction: No
- Year built: 2001
Utilities & green energy
- Gas: Gas
- Sewer: Public Sewer
- Water: Public
Community & neighborhood
Security
- Security features: Entry, Security Guard
Community
- Community features: Condo Elevator
Location
- Region: Portland
- Subdivision: Streetcar Lofts
HOA & financial
HOA
- Has HOA: Yes
- HOA fee: $513 monthly
- Amenities included: Commons, Exterior Maintenance, Gym, Meeting Room, Party Room, Sewer, Trash, Water
Other
Other facts
- Listing terms: Cash,Conventional
- Road surface type: Paved
Price history
| Date | Event | Price |
|---|---|---|
| 7/25/2025 | Sold | $279,000$421/sqft |
Source: | ||
| 6/28/2025 | Pending sale | $279,000$421/sqft |
Source: | ||
| 6/25/2025 | Price change | $279,000-10%$421/sqft |
Source: | ||
| 5/21/2025 | Price change | $310,000-2.5%$468/sqft |
Source: | ||
| 3/30/2025 | Listed for sale | $318,000$480/sqft |
Source: | ||
Public tax history
| Year | Property taxes | Tax assessment |
|---|---|---|
| 2025 | $5,872 +1.5% | $226,450 +3% |
| 2024 | $5,783 +2.8% | $219,860 +3% |
| 2023 | $5,625 +1.7% | $213,460 +3% |
Find assessor info on the county website
Neighborhood: Pearl District
Nearby schools
GreatSchools rating
- 5/10Chapman Elementary SchoolGrades: K-5Distance: 1.1 mi
- 5/10West Sylvan Middle SchoolGrades: 6-8Distance: 4.2 mi
- 8/10Lincoln High SchoolGrades: 9-12Distance: 0.8 mi
Schools provided by the listing agent
- Elementary: Chapman
- Middle: West Sylvan
- High: Lincoln
Source: RMLS (OR). This data may not be complete. We recommend contacting the local school district to confirm school assignments for this home.
Get a cash offer in 3 minutes
Find out how much your home could sell for in as little as 3 minutes with a no-obligation cash offer.
Estimated market value
$273,500
Get a cash offer in 3 minutes
Find out how much your home could sell for in as little as 3 minutes with a no-obligation cash offer.
Estimated market value
$273,500



