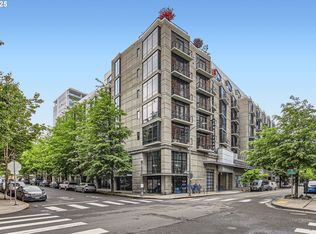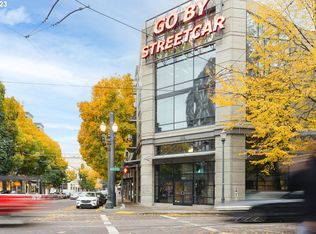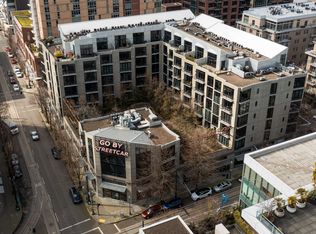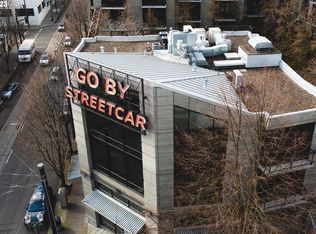Sold
$324,900
1030 NW 12th Ave APT 427, Portland, OR 97209
1beds
661sqft
Residential, Condominium
Built in 2001
-- sqft lot
$312,500 Zestimate®
$492/sqft
$1,855 Estimated rent
Home value
$312,500
$288,000 - $341,000
$1,855/mo
Zestimate® history
Loading...
Owner options
Explore your selling options
What's special
Enjoy all the urban lifestyle has to offer in the heart of the Pearl. A perfect pied-à-terre or smart living in this SoHo inspired building. Take advantage of everything you need at your fingertips-restaurants, parks, cafes, grocery, theatre, concerts, shopping & more. Truly park your car and head out to run all your errands. This is what the Pearl living is all about! Streetcar Lofts is the quintessential of industrial design with 10 ft ceilings, floor-to-ceiling windows, poured concrete floors, fresh interior paint and French doors. The kitchen features plenty of storage with granite counters, gas range, & sleek cabinets. This special unit features a view of the ever changing landscaped courtyard and expansive south facing city views. The open floor plan means you get to decide best layout-murphy bed or shoji screen for a separated bedroom? Lots of space for living room and dining space. Not only is their storage in your deeded storage unit but the unit features a custom built walk in closet with space for shoes, clothes, and even cedar lined cabinets for sweaters. The oversized bathroom features a new stackable washer & dryer. Easy access to Union Station, the Max, & Streetcar to explore the rest of the city. The unit comes with its own deeded parking space, storage unit. Streetcar lofts features top rated schools, comprehensive HOA, private courtyard with BBQ, fitness room, community room, and secure building access. Enjoy this sanctuary in the heart of the Pearl! The "Go By Streetcar" sign makes it one of the most recognizable buildings in the Pearl.
Zillow last checked: 8 hours ago
Listing updated: June 05, 2024 at 09:10am
Listed by:
Laurie Gilmer 503-347-3565,
Think Real Estate,
Laura Wood 503-545-9912,
Think Real Estate
Bought with:
Dennis Haggar, 200808100
Coldwell Banker Bain
Source: RMLS (OR),MLS#: 24362310
Facts & features
Interior
Bedrooms & bathrooms
- Bedrooms: 1
- Bathrooms: 1
- Full bathrooms: 1
- Main level bathrooms: 1
Primary bedroom
- Features: Closet Organizer, High Ceilings, Walkin Closet
- Level: Main
Dining room
- Features: High Ceilings
- Level: Main
Kitchen
- Features: Dishwasher, Disposal, Microwave, Free Standing Range, Free Standing Refrigerator, Granite, High Ceilings
- Level: Main
Living room
- Features: Balcony, French Doors, Great Room, High Ceilings
- Level: Main
Heating
- Forced Air
Cooling
- Central Air
Appliances
- Included: Dishwasher, Disposal, Free-Standing Gas Range, Free-Standing Refrigerator, Microwave, Plumbed For Ice Maker, Washer/Dryer, Free-Standing Range, Gas Water Heater
- Laundry: Laundry Room
Features
- High Ceilings, Built-in Features, Closet Organizer, Granite, Balcony, Great Room, Walk-In Closet(s)
- Flooring: Concrete
- Doors: French Doors
- Windows: Aluminum Frames, Double Pane Windows
Interior area
- Total structure area: 661
- Total interior livable area: 661 sqft
Property
Parking
- Total spaces: 1
- Parking features: Deeded, Off Street, Garage Door Opener, Condo Garage (Deeded), Attached
- Attached garage spaces: 1
Accessibility
- Accessibility features: Accessible Elevator Installed, Main Floor Bedroom Bath, One Level, Accessibility
Features
- Stories: 1
- Entry location: Upper Floor
- Exterior features: Balcony
- Has view: Yes
- View description: City
Details
- Parcel number: R518420
Construction
Type & style
- Home type: Condo
- Property subtype: Residential, Condominium
Materials
- Metal Siding, Stone
- Foundation: Concrete Perimeter
- Roof: Flat,Membrane
Condition
- Resale
- New construction: No
- Year built: 2001
Utilities & green energy
- Gas: Gas
- Sewer: Public Sewer
- Water: Public
- Utilities for property: Cable Connected
Community & neighborhood
Security
- Security features: Entry, Intercom Entry
Community
- Community features: Condo Elevator
Location
- Region: Portland
- Subdivision: Streetcar Lofts-Pearl District
HOA & financial
HOA
- Has HOA: Yes
- HOA fee: $446 monthly
- Amenities included: Commons, Exterior Maintenance, Gas, Gym, Hot Water, Management, Meeting Room, Party Room, Sewer, Water
Other
Other facts
- Listing terms: Cash,Conventional
- Road surface type: Paved
Price history
| Date | Event | Price |
|---|---|---|
| 6/5/2024 | Sold | $324,900$492/sqft |
Source: | ||
| 5/8/2024 | Pending sale | $324,900$492/sqft |
Source: | ||
| 3/8/2024 | Listed for sale | $324,900$492/sqft |
Source: | ||
Public tax history
| Year | Property taxes | Tax assessment |
|---|---|---|
| 2025 | $5,923 +1.3% | $232,000 +3% |
| 2024 | $5,845 +2% | $225,250 +3% |
| 2023 | $5,732 +1.2% | $218,690 +3% |
Find assessor info on the county website
Neighborhood: Pearl District
Nearby schools
GreatSchools rating
- 5/10Chapman Elementary SchoolGrades: K-5Distance: 1.1 mi
- 5/10West Sylvan Middle SchoolGrades: 6-8Distance: 4.2 mi
- 8/10Lincoln High SchoolGrades: 9-12Distance: 0.8 mi
Schools provided by the listing agent
- Elementary: Chapman
- Middle: West Sylvan
- High: Lincoln
Source: RMLS (OR). This data may not be complete. We recommend contacting the local school district to confirm school assignments for this home.
Get a cash offer in 3 minutes
Find out how much your home could sell for in as little as 3 minutes with a no-obligation cash offer.
Estimated market value
$312,500
Get a cash offer in 3 minutes
Find out how much your home could sell for in as little as 3 minutes with a no-obligation cash offer.
Estimated market value
$312,500



