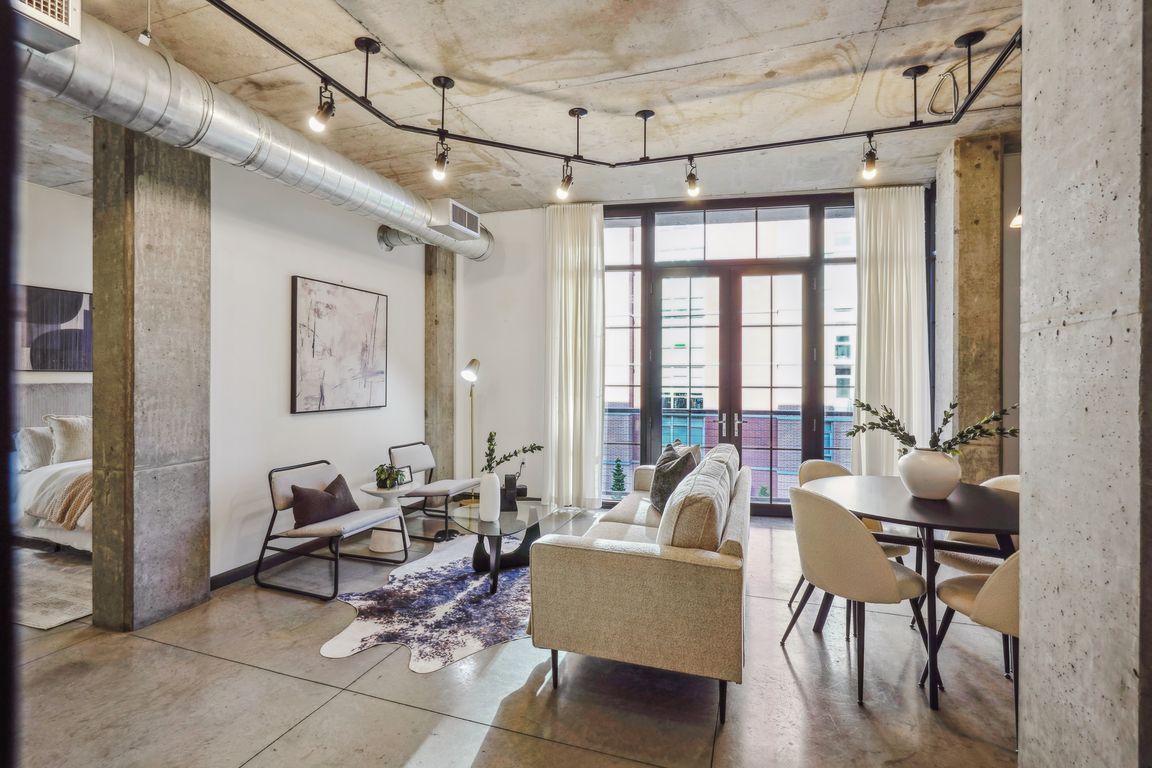
ActivePrice cut: $2.5K (10/1)
$317,500
1beds
723sqft
1030 NW 12th Ave APT 415, Portland, OR 97209
1beds
723sqft
Residential, condominium
Built in 2001
1 Garage space
$439 price/sqft
$560 monthly HOA fee
What's special
Industrial-chic vibeGas rangeLarge windowsSleek kitchenWest-ward facing juliet balconyOpen-concept spaceAmple counter space
Welcome to this bright and modern 1-bedroom loft-style condo located on the 4th floor of the coveted Streetcar Lofts building in Portland’s fabulous Pearl District. Boasting soaring 10-foot ceilings and polished concrete floors, this open-concept space offers an industrial-chic vibe perfect for urban living. Imagine golden-hour sunsets from your west-ward facing ...
- 203 days |
- 410 |
- 26 |
Source: RMLS (OR),MLS#: 594529046
Travel times
Kitchen
Living Room
Primary Bedroom
Zillow last checked: 8 hours ago
Listing updated: October 01, 2025 at 02:14am
Listed by:
Devin Arthurs 971-300-8337,
Works Real Estate
Source: RMLS (OR),MLS#: 594529046
Facts & features
Interior
Bedrooms & bathrooms
- Bedrooms: 1
- Bathrooms: 1
- Full bathrooms: 1
- Main level bathrooms: 1
Rooms
- Room types: Dining Room, Family Room, Kitchen, Living Room, Primary Bedroom
Primary bedroom
- Level: Main
Kitchen
- Level: Main
Living room
- Level: Main
Heating
- Forced Air
Cooling
- Central Air
Appliances
- Included: Dishwasher, Disposal, Free-Standing Gas Range, Free-Standing Refrigerator, Gas Appliances, Microwave, Washer/Dryer, Other Water Heater
- Laundry: Laundry Room
Features
- High Ceilings, High Speed Internet, Granite
- Flooring: Concrete
- Windows: Double Pane Windows
Interior area
- Total structure area: 723
- Total interior livable area: 723 sqft
Video & virtual tour
Property
Parking
- Total spaces: 1
- Parking features: Deeded, Off Street, Condo Garage (Deeded)
- Garage spaces: 1
Accessibility
- Accessibility features: Accessible Elevator Installed, Accessible Hallway, Accessibility
Features
- Stories: 1
- Entry location: Upper Floor
- Patio & porch: Patio
- Has view: Yes
- View description: City
Details
- Parcel number: R518414
Construction
Type & style
- Home type: Condo
- Property subtype: Residential, Condominium
Materials
- Other
- Roof: Built-Up
Condition
- Resale
- New construction: No
- Year built: 2001
Utilities & green energy
- Sewer: Public Sewer
- Water: Public
Community & HOA
Community
- Features: Condo Elevator
- Security: Entry, Fire Sprinkler System, Intercom Entry, Limited Access
HOA
- Has HOA: Yes
- Amenities included: Commons, Exterior Maintenance, Gas, Gym, Hot Water, Maintenance Grounds, Management, Meeting Room, Party Room, Recreation Facilities, Sewer, Trash, Water, Weight Room
- HOA fee: $560 monthly
Location
- Region: Portland
Financial & listing details
- Price per square foot: $439/sqft
- Tax assessed value: $340,700
- Annual tax amount: $6,072
- Date on market: 5/2/2025
- Listing terms: Cash,Conventional
- Road surface type: Paved