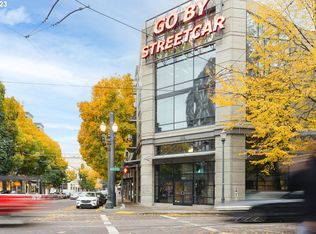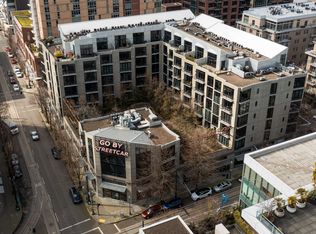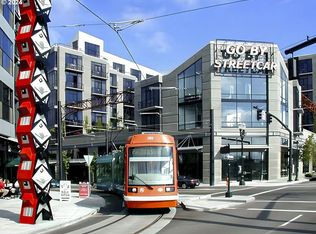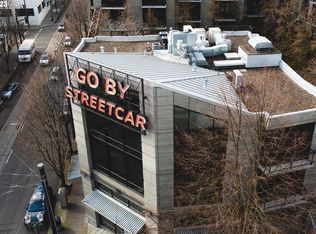Sold
$620,000
1030 NW 12th Ave APT 102, Portland, OR 97209
2beds
1,315sqft
Residential, Condominium
Built in 2001
-- sqft lot
$627,100 Zestimate®
$471/sqft
$3,318 Estimated rent
Home value
$627,100
$596,000 - $658,000
$3,318/mo
Zestimate® history
Loading...
Owner options
Explore your selling options
What's special
Fully remodeled two-bedroom SW corner condo at the Streetcar Lofts. The light flows in through the 11 foot floor to ceiling windows surrounding the space. Enjoy the sunsets from every angle in the living room, dining room and den. The brand new fully remodeled Pedini kitchen includes quartz countertops, integrated high-end appliances, wine refrigerator, sleek matte blue cabinets and a natural island. The primary bedroom is a space of serenity with large sliding doors for privacy, a walk-in closet and bathroom. The newly remodeled primary bathroom features a walk-in tile shower, marble vanity, heated floors and extra storage. Ample extra space with a second bedroom and second newly remodeled bathroom. Freshly painted plus Nest thermostat, new washer/dryer and built in speakers. The building has just completed a roof replacement and deck refinishing. Community patio just steps away plus a meeting room and two-story gym space. This is your chance to live in the iconic Streetcar Lofts. This is not a ground level condo.
Zillow last checked: 8 hours ago
Listing updated: August 04, 2025 at 08:57am
Listed by:
Marissa Sainz 512-736-6111,
Living Room Realty
Bought with:
Robin Malcomson, 201104098
Opt
Source: RMLS (OR),MLS#: 666193659
Facts & features
Interior
Bedrooms & bathrooms
- Bedrooms: 2
- Bathrooms: 2
- Full bathrooms: 2
- Main level bathrooms: 2
Primary bedroom
- Features: Ensuite, High Ceilings, Walkin Closet
- Level: Main
- Area: 208
- Dimensions: 13 x 16
Bedroom 2
- Level: Main
- Area: 165
- Dimensions: 11 x 15
Dining room
- Features: High Ceilings
- Level: Main
- Area: 96
- Dimensions: 8 x 12
Kitchen
- Features: Builtin Range, Builtin Refrigerator, Dishwasher, Gas Appliances, Island, Builtin Oven, High Ceilings
- Level: Main
- Area: 66
- Width: 11
Living room
- Features: High Ceilings
- Level: Main
- Area: 325
- Dimensions: 13 x 25
Office
- Features: High Ceilings
- Level: Main
- Area: 143
- Dimensions: 11 x 13
Heating
- Forced Air, Heat Pump
Cooling
- Heat Pump
Appliances
- Included: Built In Oven, Built-In Range, Built-In Refrigerator, Dishwasher, Gas Appliances, Microwave, Wine Cooler, Washer/Dryer, Electric Water Heater, Gas Water Heater
Features
- High Ceilings, Quartz, Kitchen Island, Walk-In Closet(s)
- Windows: Double Pane Windows
Interior area
- Total structure area: 1,315
- Total interior livable area: 1,315 sqft
Property
Parking
- Total spaces: 1
- Parking features: Deeded, Secured, Condo Garage (Deeded), Attached
- Attached garage spaces: 1
Accessibility
- Accessibility features: Accessible Entrance, Main Floor Bedroom Bath, One Level, Utility Room On Main, Walkin Shower, Accessibility
Features
- Levels: One
- Stories: 1
- Entry location: Upper Floor
- Has view: Yes
- View description: City
Lot
- Features: Street Car
Details
- Parcel number: R518329
Construction
Type & style
- Home type: Condo
- Architectural style: Contemporary
- Property subtype: Residential, Condominium
Materials
- Other
- Foundation: Other
- Roof: Built-Up
Condition
- Updated/Remodeled
- New construction: No
- Year built: 2001
Utilities & green energy
- Sewer: Public Sewer
- Water: Public
Community & neighborhood
Security
- Security features: Intercom Entry
Community
- Community features: Condo Elevator
Location
- Region: Portland
- Subdivision: Pearl District/Streetcar Lofts
HOA & financial
HOA
- Has HOA: Yes
- HOA fee: $1,019 monthly
- Amenities included: Commons, Exterior Maintenance, Gym, Hot Water, Insurance, Maintenance Grounds, Management, Party Room, Sewer, Trash, Water
Other
Other facts
- Listing terms: Cash,Conventional
- Road surface type: Paved
Price history
| Date | Event | Price |
|---|---|---|
| 7/31/2025 | Sold | $620,000-4.5%$471/sqft |
Source: | ||
| 7/20/2025 | Pending sale | $649,000$494/sqft |
Source: | ||
| 6/13/2025 | Price change | $649,000-3.9%$494/sqft |
Source: | ||
| 5/3/2025 | Listed for sale | $675,000+37.8%$513/sqft |
Source: | ||
| 10/30/2013 | Sold | $490,000+3.2%$373/sqft |
Source: | ||
Public tax history
| Year | Property taxes | Tax assessment |
|---|---|---|
| 2025 | $8,694 +1.6% | $423,180 +3% |
| 2024 | $8,557 +0.5% | $410,860 +3% |
| 2023 | $8,514 -1.2% | $398,900 +3% |
Find assessor info on the county website
Neighborhood: Pearl District
Nearby schools
GreatSchools rating
- 5/10Chapman Elementary SchoolGrades: K-5Distance: 1.1 mi
- 5/10West Sylvan Middle SchoolGrades: 6-8Distance: 4.2 mi
- 8/10Lincoln High SchoolGrades: 9-12Distance: 0.8 mi
Schools provided by the listing agent
- Elementary: Chapman
- Middle: West Sylvan
- High: Lincoln
Source: RMLS (OR). This data may not be complete. We recommend contacting the local school district to confirm school assignments for this home.
Get a cash offer in 3 minutes
Find out how much your home could sell for in as little as 3 minutes with a no-obligation cash offer.
Estimated market value
$627,100
Get a cash offer in 3 minutes
Find out how much your home could sell for in as little as 3 minutes with a no-obligation cash offer.
Estimated market value
$627,100



