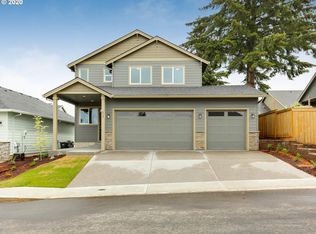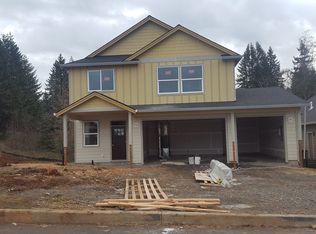OPEN Sat & Sun 1-4! Beautifully finished & move in ready! Popular floor plan with an attached ADU. Main house offers 4 bedrooms, 2.5 baths. The attached ADU offers its own access, 1 car garage, 2 bedrooms, 1 bath and kitchen/living space! Kitchens include stainless steel appliances, laminate floors, and quartz countertops. Master suite with double sinks, tile floors, and walk-in closet! Use GPS address 1036 NE Regan Hill Loop, Estacada, OR 97023.
This property is off market, which means it's not currently listed for sale or rent on Zillow. This may be different from what's available on other websites or public sources.



