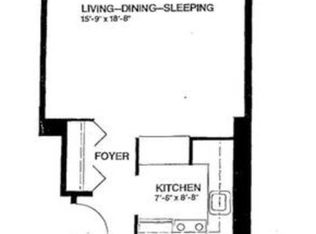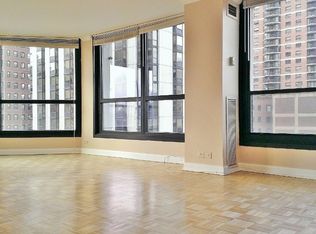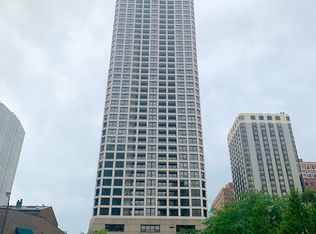Closed
$1,150,000
1030 N State St #41LM, Chicago, IL 60610
3beds
--sqft
Condominium, Single Family Residence
Built in 1974
-- sqft lot
$1,079,000 Zestimate®
$--/sqft
$4,214 Estimated rent
Home value
$1,079,000
$960,000 - $1.20M
$4,214/mo
Zestimate® history
Loading...
Owner options
Explore your selling options
What's special
Welcome to your very own paradise in the sky! This exquisite 41st-floor residence in Gold Coast's Newberry Plaza offers an unparalleled living experience with expansive, unobstructed southwest views. As you step inside, you'll be greeted by a formal entryway that sets the tone for the luxury that awaits. This custom-designed 3 bed, 3 bath floor plan is bathed in sunlight. The spacious living and dining area is perfect for both relaxing and entertaining. The kitchen is a chef's dream, featuring custom quartz countertops and a jaw-dropping island with 4-inch-thick bevel edge and matching backsplash. European frameless cabinetry adds a sleek, contemporary touch complemented by above cabinet, backsplash, and lower cabinet lighting. High-end appliances, including a Subzero fridge, wine fridge, Wolf induction oven, Bosch dishwasher, Sharp microwave drawer, and an Elkay sink with accessories, make this kitchen a true culinary haven. Throughout the home, you'll find 7.5-inch Nordic Brazilian white oak flooring, custom ambient lighting, electric shades with blackout features in the bedrooms, 84-inch single panel doors, and dimmable switches. The master suite is a true retreat, offering a custom-built closet and a spa-like bath featuring a floating vanity with quartz countertops, European cabinets, under cabinet lighting, Kohler fixtures, heated floors, floating toilet, and a digitally controlled Kohler shower create a luxurious oasis where you can even program your morning routine from bed. The second master bedroom is equally impressive, with space for a king-sized bed, built-out closet and bath featuring heated floors, white shaker cabinets, quartz countertops, Kohler faucet, with custom glass shower, rain head with a hand-held and Toto toilet. The spacious third bedroom is conveniently located across from the third full bath, which boasts a floating vanity, heated floors, quartz countertops, under cabinet lighting, a backlit LED mirror, bathtub, Toto toilet, and Kohler fixtures. Practicality hasn't been overlooked either, with full-size in-unit laundry, coat closet, utility closet, an oversized pantry, and two storage units on the same floor to complete this dream home. This is a unique opportunity to live in a meticulously designed and thoughtfully appointed residence with breathtaking views. In the heart of the Gold Coast, you'll experience the epitome of city living. It's not just a place to reside; it's a lifestyle to savor. Welcome to a world of sophistication, convenience, and leisure.
Zillow last checked: 8 hours ago
Listing updated: January 19, 2024 at 06:57pm
Listing courtesy of:
Kimberly Bowman 847-754-5805,
@properties Christie's International Real Estate
Bought with:
Eugene Fu
@properties Christie's International Real Estate
Source: MRED as distributed by MLS GRID,MLS#: 11885441
Facts & features
Interior
Bedrooms & bathrooms
- Bedrooms: 3
- Bathrooms: 3
- Full bathrooms: 3
Primary bedroom
- Features: Bathroom (Full, Double Sink, Shower Only)
- Level: Main
- Area: 208 Square Feet
- Dimensions: 13X16
Bedroom 2
- Level: Main
- Area: 143 Square Feet
- Dimensions: 13X11
Bedroom 3
- Level: Main
- Area: 165 Square Feet
- Dimensions: 11X15
Dining room
- Features: Window Treatments (Blinds)
- Level: Main
- Dimensions: COMBO
Kitchen
- Features: Kitchen (Island, Pantry-Walk-in, Custom Cabinetry, Updated Kitchen)
- Level: Main
- Area: 162 Square Feet
- Dimensions: 9X18
Laundry
- Level: Main
- Area: 25 Square Feet
- Dimensions: 5X5
Living room
- Level: Main
- Area: 572 Square Feet
- Dimensions: 26X22
Heating
- Forced Air
Cooling
- Central Air
Appliances
- Included: Range, Microwave, Dishwasher, Refrigerator, High End Refrigerator, Freezer, Washer, Dryer, Disposal, Wine Refrigerator
- Laundry: In Unit
Features
- Walk-In Closet(s), Open Floorplan, Pantry
- Windows: Drapes
- Basement: None
Interior area
- Total structure area: 0
Property
Parking
- Total spaces: 2
- Parking features: Circular Driveway, On Site, Leased, Attached, Garage
- Attached garage spaces: 2
- Has uncovered spaces: Yes
Accessibility
- Accessibility features: No Disability Access
Details
- Additional parcels included: 17044240511613
- Parcel number: 17044240511561
- Special conditions: None
Construction
Type & style
- Home type: Condo
- Property subtype: Condominium, Single Family Residence
Materials
- Brick
- Foundation: Concrete Perimeter
Condition
- New construction: No
- Year built: 1974
- Major remodel year: 2023
Utilities & green energy
- Sewer: Other
- Water: Other
Community & neighborhood
Location
- Region: Chicago
HOA & financial
HOA
- Has HOA: Yes
- HOA fee: $1,278 monthly
- Amenities included: Bike Room/Bike Trails, Door Person, Elevator(s), Exercise Room, Storage, On Site Manager/Engineer, Sundeck, Pool, Receiving Room, Service Elevator(s)
- Services included: Heat, Air Conditioning, Water, Insurance, Doorman, Cable TV, Exercise Facilities, Pool, Exterior Maintenance, Scavenger, Snow Removal, Internet
Other
Other facts
- Listing terms: Cash
- Ownership: Condo
Price history
| Date | Event | Price |
|---|---|---|
| 1/19/2024 | Sold | $1,150,000-2.1% |
Source: | ||
| 1/9/2024 | Pending sale | $1,175,000 |
Source: | ||
| 12/15/2023 | Contingent | $1,175,000 |
Source: | ||
| 11/3/2023 | Price change | $1,175,000-2% |
Source: | ||
| 9/18/2023 | Listed for sale | $1,199,000+101.5% |
Source: | ||
Public tax history
Tax history is unavailable.
Neighborhood: Gold Coast
Nearby schools
GreatSchools rating
- 3/10Ogden Elementary SchoolGrades: PK-8Distance: 0.1 mi
- 8/10Lincoln Park High SchoolGrades: 9-12Distance: 1.5 mi
Schools provided by the listing agent
- Elementary: Ogden Elementary
- District: 299
Source: MRED as distributed by MLS GRID. This data may not be complete. We recommend contacting the local school district to confirm school assignments for this home.

Get pre-qualified for a loan
At Zillow Home Loans, we can pre-qualify you in as little as 5 minutes with no impact to your credit score.An equal housing lender. NMLS #10287.
Sell for more on Zillow
Get a free Zillow Showcase℠ listing and you could sell for .
$1,079,000
2% more+ $21,580
With Zillow Showcase(estimated)
$1,100,580

