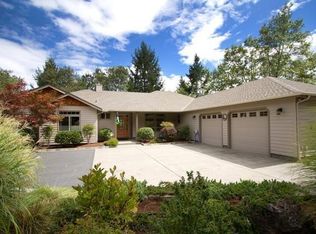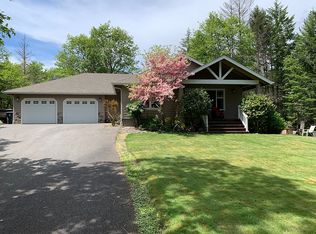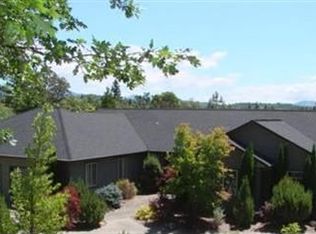This Oregon Dream Home with 40x24 RV garage plus 2-car garage & shop in a premium neighborhood is absolutely loaded with way too many custom features to list, but here goes... Through the gorgeous, lodge-style entry is the great room with gas fireplace & vaulted, log beam ceilings. Solid hardwood floors abound in the entry, cathedral dining area & ample, granite island kitchen with breakfast bar, step in pantry, built-in wine rack, tons of counter space & custom wood cabinets with slide-outs. The east wing master suite features a huge walk-in plus 2nd closet & spa-like master bath with step-in shower, jetted spa tub & 2 full-sized vanities. The west wing houses a 2nd master suite with full bath, a 3rd bedroom & bath plus an office with built-in cabinets. The huge, covered, cedar decks overlook an incredibly lush, deer-fenced, garden landscape with grape-arbor outdoor dining area & mini orchard. Be sure to check out the virtual tour & ask for a complete list of custom amenities today!
This property is off market, which means it's not currently listed for sale or rent on Zillow. This may be different from what's available on other websites or public sources.



