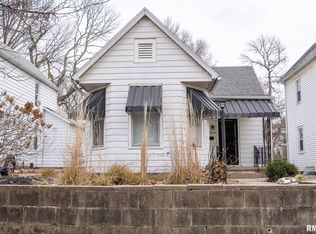Sold for $78,000
$78,000
1030 N 3rd St, Springfield, IL 62702
2beds
1,383sqft
Single Family Residence, Residential
Built in 1951
4,680 Square Feet Lot
$102,800 Zestimate®
$56/sqft
$1,402 Estimated rent
Home value
$102,800
$91,000 - $114,000
$1,402/mo
Zestimate® history
Loading...
Owner options
Explore your selling options
What's special
This darling 2 story sits nicely on a generous lot perfectly located just blocks from the medical district & minutes from downtown amenities. You'll love the charming curb appeal highlighted by the brand new covered front porch where you'll enjoy a fantastic view of the park. The living space welcomes you with an ornate fireplace focal point, natural light & lovely wood trim. From there you'll find true formal dining is spacious enough for all your gatherings & leads to a great kitchen offering lots of cabinetry & counterspace. Also find full bath conveniently located just off the kitchen that doubles as main floor laundry room w/stackable washer & dryer staying. Venture upstairs & you'll find 2BR's including a master w/full en suite bath & den to relax in or easily use as office or nursery. Outside you'll find a fenced backyard with lovely patio space, mature shade trees & large shed for storage! Updates include new carpet, sump pump, gutters & guards & more; it's a must see!
Zillow last checked: 8 hours ago
Listing updated: February 08, 2023 at 12:01pm
Listed by:
Kyle T Killebrew Mobl:217-741-4040,
The Real Estate Group, Inc.
Bought with:
Taylor Pierceall, 475169126
The Real Estate Group, Inc.
Source: RMLS Alliance,MLS#: CA1019291 Originating MLS: Capital Area Association of Realtors
Originating MLS: Capital Area Association of Realtors

Facts & features
Interior
Bedrooms & bathrooms
- Bedrooms: 2
- Bathrooms: 2
- Full bathrooms: 2
Bedroom 1
- Level: Upper
- Dimensions: 11ft 5in x 15ft 1in
Bedroom 2
- Level: Upper
- Dimensions: 15ft 1in x 12ft 2in
Other
- Level: Main
- Dimensions: 15ft 1in x 14ft 7in
Other
- Level: Upper
- Dimensions: 10ft 9in x 11ft 7in
Kitchen
- Level: Main
- Dimensions: 11ft 1in x 12ft 11in
Living room
- Level: Main
- Dimensions: 15ft 0in x 14ft 5in
Main level
- Area: 751
Upper level
- Area: 632
Heating
- Hot Water, Radiant
Appliances
- Included: Dishwasher, Range Hood, Range, Refrigerator, Washer, Dryer
Features
- Basement: Partial,Unfinished
- Has fireplace: Yes
- Fireplace features: Decorative
Interior area
- Total structure area: 1,383
- Total interior livable area: 1,383 sqft
Property
Features
- Levels: Two
- Patio & porch: Patio, Porch
Lot
- Size: 4,680 sqft
- Dimensions: 130 x 36
- Features: Level
Details
- Additional structures: Shed(s)
- Parcel number: 14270153005
Construction
Type & style
- Home type: SingleFamily
- Property subtype: Single Family Residence, Residential
Materials
- Aluminum Siding
- Foundation: Brick/Mortar
- Roof: Shingle
Condition
- New construction: No
- Year built: 1951
Utilities & green energy
- Sewer: Public Sewer
- Water: Public
Community & neighborhood
Location
- Region: Springfield
- Subdivision: None
Other
Other facts
- Road surface type: Paved
Price history
| Date | Event | Price |
|---|---|---|
| 2/3/2023 | Sold | $78,000-1.3%$56/sqft |
Source: | ||
| 1/4/2023 | Pending sale | $79,000$57/sqft |
Source: | ||
| 12/3/2022 | Price change | $79,000-11.2%$57/sqft |
Source: | ||
| 11/18/2022 | Listed for sale | $89,000+81.6%$64/sqft |
Source: | ||
| 5/24/2011 | Sold | $49,000-5.6%$35/sqft |
Source: Public Record Report a problem | ||
Public tax history
| Year | Property taxes | Tax assessment |
|---|---|---|
| 2024 | $1,848 +6.8% | $28,005 +9.5% |
| 2023 | $1,731 +138% | $25,580 +81.2% |
| 2022 | $727 +6.5% | $14,118 +3.9% |
Find assessor info on the county website
Neighborhood: Enos Park
Nearby schools
GreatSchools rating
- 3/10Mcclernand Elementary SchoolGrades: K-5Distance: 0.3 mi
- 2/10U S Grant Middle SchoolGrades: 6-8Distance: 2 mi
- 1/10Lanphier High SchoolGrades: 9-12Distance: 0.7 mi

Get pre-qualified for a loan
At Zillow Home Loans, we can pre-qualify you in as little as 5 minutes with no impact to your credit score.An equal housing lender. NMLS #10287.
