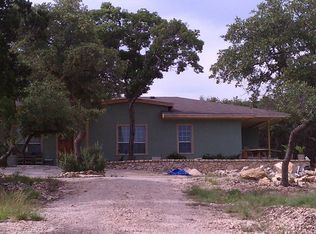Sold on 06/27/25
Price Unknown
1030 Mountain Drive, Spring Branch, TX 78070
4beds
2,494sqft
Single Family Residence
Built in 2005
7.37 Acres Lot
$672,000 Zestimate®
$--/sqft
$2,742 Estimated rent
Home value
$672,000
Estimated sales range
Not available
$2,742/mo
Zestimate® history
Loading...
Owner options
Explore your selling options
What's special
** Seller Concessions available up to $10,000.00. ** Welcome to your private country oasis, just 30 minutes from San Antonio! Nestled on 7.37 acres with no HOA, this unique property boasts two single-story homes, perfect for extended family living or rental income opportunities. The main home features a charming wrap-around porch and a massive 946-square-foot covered outdoor kitchen, ideal for large family gatherings and entertaining. Inside, you'll find upgraded granite countertops, ample pantry space, and two primary bedrooms, with the larger serving as a versatile flex room or man cave. The additional dwelling offers 3 bedrooms and 2 baths across nearly 1,700 square feet, providing comfortable living space for guests or tenants. Each home is equipped with its own septic system and water well, ensuring self-sufficiency. The property is a haven for nature lovers, backing up to a natural creek and featuring two dedicated garden areas. Enjoy the serenity of a quiet neighborhood with amazing wildlife sightings. Multiple storage sheds, including two with electricity, provide ample space for tools and equipment. The paved circle driveway and road frontage, along with two electronic gates, offer convenience and security. Embrace the best of country living with the proximity of city amenities. Don't miss this rare opportunity to own a versatile and picturesque property close to San Antonio!
Zillow last checked: 8 hours ago
Listing updated: June 27, 2025 at 03:11pm
Listed by:
Christopher Galvan TREC #723068 (210) 286-3838,
Keller Williams Heritage
Source: LERA MLS,MLS#: 1796311
Facts & features
Interior
Bedrooms & bathrooms
- Bedrooms: 4
- Bathrooms: 3
- Full bathrooms: 3
Primary bedroom
- Features: Sitting Room, Walk-In Closet(s), Multi-Closets, Ceiling Fan(s), Full Bath
- Area: 196
- Dimensions: 14 x 14
Bedroom 2
- Area: 99
- Dimensions: 11 x 9
Bedroom 3
- Area: 99
- Dimensions: 11 x 9
Bedroom 4
- Area: 256
- Dimensions: 16 x 16
Primary bathroom
- Features: Tub/Shower Combo, Single Vanity
- Area: 60
- Dimensions: 10 x 6
Dining room
- Area: 126
- Dimensions: 14 x 9
Kitchen
- Area: 144
- Dimensions: 12 x 12
Living room
- Area: 380
- Dimensions: 20 x 19
Heating
- Central, 1 Unit, Electric
Cooling
- Central Air, Wall/Window Unit(s)
Appliances
- Included: Cooktop, Dishwasher, Electric Cooktop
- Laundry: Laundry Room, Washer Hookup, Dryer Connection
Features
- One Living Area, Separate Dining Room, Eat-in Kitchen, Two Eating Areas, Kitchen Island, Study/Library, Utility Room Inside, High Speed Internet, Walk-In Closet(s), Ceiling Fan(s), Solid Counter Tops
- Flooring: Carpet, Ceramic Tile, Wood, Vinyl
- Windows: Solar Screens, Window Coverings
- Has fireplace: No
- Fireplace features: Not Applicable
Interior area
- Total structure area: 2,494
- Total interior livable area: 2,494 sqft
Property
Parking
- Total spaces: 2
- Parking features: None, Two Car Carport, Circular Driveway
- Carport spaces: 2
- Has uncovered spaces: Yes
Features
- Levels: One
- Stories: 1
- Patio & porch: Covered, Deck
- Exterior features: Rain Gutters, Outdoor Kitchen
- Pool features: None
- Fencing: Privacy,Partial
- Has view: Yes
- View description: County VIew
- Waterfront features: Creek - Seasonal
Lot
- Size: 7.37 Acres
- Residential vegetation: Mature Trees
Details
- Additional structures: Shed(s), Second Residence, Workshop
- Parcel number: 800000415001
Construction
Type & style
- Home type: SingleFamily
- Property subtype: Single Family Residence
Materials
- Siding
- Roof: Composition
Condition
- Pre-Owned
- New construction: No
- Year built: 2005
Utilities & green energy
- Electric: Pernales
- Gas: None
- Sewer: Septic, Septic
- Water: Well, Private Well
- Utilities for property: Cable Available, City Garbage service
Community & neighborhood
Community
- Community features: None
Location
- Region: Spring Branch
- Subdivision: Twin Sister Estates
Other
Other facts
- Listing terms: Conventional,FHA,VA Loan,Cash
- Road surface type: Paved
Price history
| Date | Event | Price |
|---|---|---|
| 6/27/2025 | Sold | -- |
Source: | ||
| 4/28/2025 | Listed for sale | $674,900$271/sqft |
Source: | ||
| 4/18/2025 | Contingent | $674,900$271/sqft |
Source: | ||
| 4/7/2025 | Price change | $674,900-3.4%$271/sqft |
Source: | ||
| 1/30/2025 | Price change | $699,000-6.7%$280/sqft |
Source: | ||
Public tax history
| Year | Property taxes | Tax assessment |
|---|---|---|
| 2025 | -- | $441,466 +28% |
| 2024 | $98 | $345,020 +2% |
| 2023 | -- | $338,390 +8.9% |
Find assessor info on the county website
Neighborhood: 78070
Nearby schools
GreatSchools rating
- 5/10Blanco Elementary SchoolGrades: PK-5Distance: 9.1 mi
- 6/10Blanco Middle SchoolGrades: 6-8Distance: 9.1 mi
- 8/10Blanco High SchoolGrades: 9-12Distance: 8.6 mi
Schools provided by the listing agent
- Elementary: Blanco
- Middle: Blanco
- High: Blanco
- District: Blanco
Source: LERA MLS. This data may not be complete. We recommend contacting the local school district to confirm school assignments for this home.
Get a cash offer in 3 minutes
Find out how much your home could sell for in as little as 3 minutes with a no-obligation cash offer.
Estimated market value
$672,000
Get a cash offer in 3 minutes
Find out how much your home could sell for in as little as 3 minutes with a no-obligation cash offer.
Estimated market value
$672,000
