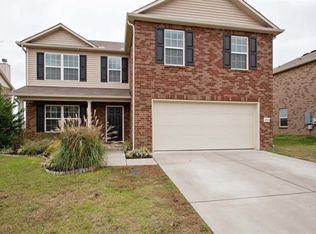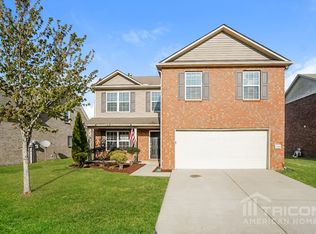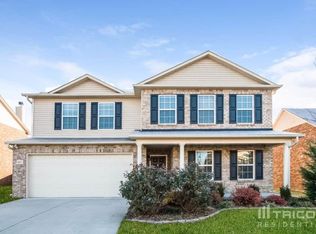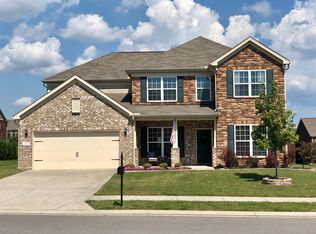Make sure to view the included 3D home tour. Beautiful well maintained 4 Bedroom 2.5 Bath home. This home offers hardwood flooring throughout the first floor, gourmet kitchen with granite countertops, a office/hobby space, a bonus room, and an additional flex room, large privacy fenced back yard, 2 car garage with an additional tandem for extra storage & much more. Community also offers a Jr. Olympic pool with Kiddie splash zone and a private trail head entrance to the Station Camp Greenway.
This property is off market, which means it's not currently listed for sale or rent on Zillow. This may be different from what's available on other websites or public sources.



