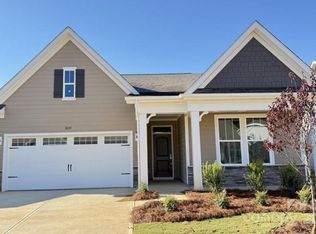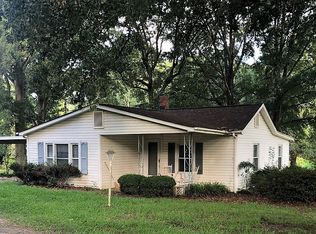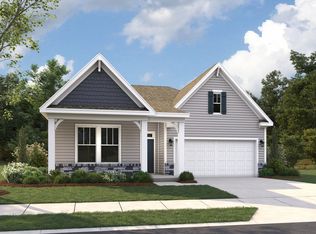Closed
$452,975
1030 Mapletree Ln, Indian Trail, NC 28079
3beds
1,604sqft
Single Family Residence
Built in 2025
0.18 Acres Lot
$450,200 Zestimate®
$282/sqft
$-- Estimated rent
Home value
$450,200
$423,000 - $482,000
Not available
Zestimate® history
Loading...
Owner options
Explore your selling options
What's special
This stunning 3 bed, 2 bath ranch provides over 1,600 square feet, perfect for relaxation and entertainment. The open floor plan features 9' ceilings, a beautiful kitchen with quartz countertops, seamlessly flowing into the dining and living area. Natural lighting enhances the open living concept, offering scenic views of your private backyard. Enjoy the luxurious primary suite with an en-suite bathroom, including quartz countertops, and a spacious walk-in closet.
Zillow last checked: 8 hours ago
Listing updated: June 05, 2025 at 07:34am
Listing Provided by:
Batey McGraw,
Dream Finders Realty, LLC.
Bought with:
Non Member
Canopy Administration
Source: Canopy MLS as distributed by MLS GRID,MLS#: 4242379
Facts & features
Interior
Bedrooms & bathrooms
- Bedrooms: 3
- Bathrooms: 2
- Full bathrooms: 2
- Main level bedrooms: 3
Primary bedroom
- Features: En Suite Bathroom, Walk-In Closet(s)
- Level: Main
Bedroom s
- Level: Main
Bedroom s
- Level: Main
Bathroom full
- Level: Main
Dining area
- Level: Main
Family room
- Level: Main
Kitchen
- Features: Kitchen Island
- Level: Main
Laundry
- Level: Main
Heating
- Central
Cooling
- Central Air
Appliances
- Included: Dishwasher, Disposal, Exhaust Fan, Gas Range, Microwave
- Laundry: Electric Dryer Hookup, Laundry Room, Main Level, Washer Hookup
Features
- Has basement: No
Interior area
- Total structure area: 1,604
- Total interior livable area: 1,604 sqft
- Finished area above ground: 1,604
- Finished area below ground: 0
Property
Parking
- Total spaces: 2
- Parking features: Driveway, Attached Garage, Garage on Main Level
- Attached garage spaces: 2
- Has uncovered spaces: Yes
Features
- Levels: One
- Stories: 1
- Patio & porch: Covered, Front Porch
Lot
- Size: 0.18 Acres
Details
- Parcel number: 07135354
- Zoning: RES
- Special conditions: Standard
Construction
Type & style
- Home type: SingleFamily
- Architectural style: Ranch
- Property subtype: Single Family Residence
Materials
- Fiber Cement, Stone Veneer
- Foundation: Slab
- Roof: Shingle
Condition
- New construction: Yes
- Year built: 2025
Details
- Builder model: Cascade
- Builder name: Dream Finders Homes
Utilities & green energy
- Sewer: County Sewer
- Water: County Water
Community & neighborhood
Community
- Community features: Sidewalks, Street Lights, Walking Trails, Other
Location
- Region: Indian Trail
- Subdivision: Cottages at Indian Trail West
HOA & financial
HOA
- Has HOA: Yes
- HOA fee: $145 monthly
- Association name: Kuester Managment
- Association phone: 704-894-9052
Other
Other facts
- Listing terms: Cash,Conventional,FHA,VA Loan
- Road surface type: Concrete, Paved
Price history
| Date | Event | Price |
|---|---|---|
| 5/30/2025 | Sold | $452,975$282/sqft |
Source: | ||
| 4/12/2025 | Pending sale | $452,975$282/sqft |
Source: | ||
| 4/2/2025 | Listed for sale | $452,975$282/sqft |
Source: | ||
Public tax history
| Year | Property taxes | Tax assessment |
|---|---|---|
| 2025 | $437 | $91,000 |
Find assessor info on the county website
Neighborhood: 28079
Nearby schools
GreatSchools rating
- 6/10Indian Trail Elementary SchoolGrades: PK-5Distance: 1.5 mi
- 3/10Sun Valley Middle SchoolGrades: 6-8Distance: 2.2 mi
- 5/10Sun Valley High SchoolGrades: 9-12Distance: 2.3 mi
Schools provided by the listing agent
- Elementary: Indian Trail
- Middle: Sun Valley
- High: Sun Valley
Source: Canopy MLS as distributed by MLS GRID. This data may not be complete. We recommend contacting the local school district to confirm school assignments for this home.
Get a cash offer in 3 minutes
Find out how much your home could sell for in as little as 3 minutes with a no-obligation cash offer.
Estimated market value
$450,200
Get a cash offer in 3 minutes
Find out how much your home could sell for in as little as 3 minutes with a no-obligation cash offer.
Estimated market value
$450,200


