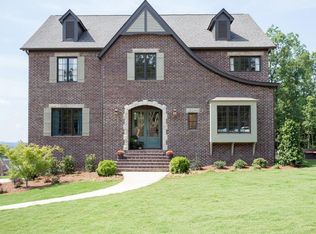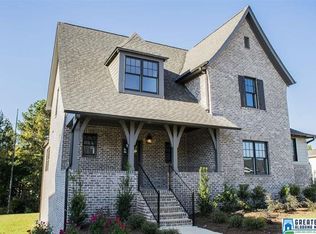Sold for $659,900 on 10/16/25
$659,900
1030 Magnolia Run, Hoover, AL 35226
5beds
3,455sqft
Single Family Residence
Built in 2015
0.34 Acres Lot
$662,300 Zestimate®
$191/sqft
$3,444 Estimated rent
Home value
$662,300
$616,000 - $709,000
$3,444/mo
Zestimate® history
Loading...
Owner options
Explore your selling options
What's special
This stunning 5-bedroom (+bonus!), 4-bath Hoover home is perfect for both everyday living and entertaining. From the moment you step into the foyer, you’ll notice the attention to detail—hardwood floors, updated lighting, and an open floor plan that flows seamlessly. The chef’s kitchen shines with light cabinetry, granite countertops, a tile backsplash, and new stainless steel appliances. Enjoy main-level living with a primary suite that feels like a retreat, complete with a custom closet and spa-like bath. Another private bedroom, full bath, laundry, and bonus room—ideal for an office, nursery, or gym—round out the main. Upstairs, you'll find a versatile den—perfect for a teen hangout, playroom or additional home office—along with three bedrooms, two full baths. Outside, relax on the screened porch or patio overlooking a private, tree-lined backyard. All this in a welcoming neighborhood close to parks, shops, and dining!
Zillow last checked: 8 hours ago
Listing updated: October 16, 2025 at 01:10pm
Listed by:
Sarah Johnson 205-276-3867,
ARC Realty - Hoover
Bought with:
Sarah Johnson
ARC Realty - Hoover
Source: GALMLS,MLS#: 21431403
Facts & features
Interior
Bedrooms & bathrooms
- Bedrooms: 5
- Bathrooms: 4
- Full bathrooms: 4
Primary bedroom
- Level: First
Bedroom 1
- Level: First
Bedroom 2
- Level: Second
Bedroom 3
- Level: Second
Bedroom 4
- Level: Second
Primary bathroom
- Level: First
Bathroom 1
- Level: First
Bathroom 3
- Level: Second
Family room
- Level: Second
Kitchen
- Features: Eat-in Kitchen, Kitchen Island, Pantry
- Level: First
Basement
- Area: 0
Heating
- Central
Cooling
- Central Air, Ceiling Fan(s)
Appliances
- Included: ENERGY STAR Qualified Appliances, Trash Compactor, Dishwasher, Microwave, Refrigerator, Stainless Steel Appliance(s), Stove-Gas, Gas Water Heater
- Laundry: Electric Dryer Hookup, Sink, Washer Hookup, Main Level, Laundry Room, Laundry (ROOM), Yes
Features
- Recessed Lighting, Split Bedroom, High Ceilings, Crown Molding, Smooth Ceilings, Soaking Tub, Linen Closet, Separate Shower, Double Vanity, Shared Bath, Tub/Shower Combo, Walk-In Closet(s)
- Flooring: Carpet, Hardwood, Tile
- Windows: Double Pane Windows
- Attic: Pull Down Stairs,Yes
- Number of fireplaces: 1
- Fireplace features: Brick (FIREPL), Gas Log, Great Room, Gas
Interior area
- Total interior livable area: 3,455 sqft
- Finished area above ground: 3,455
- Finished area below ground: 0
Property
Parking
- Total spaces: 2
- Parking features: Driveway, Parking (MLVL), On Street, Garage Faces Rear
- Garage spaces: 2
- Has uncovered spaces: Yes
Features
- Levels: 2+ story
- Patio & porch: Open (PATIO), Screened, Patio
- Exterior features: Sprinkler System
- Pool features: None
- Has view: Yes
- View description: None
- Waterfront features: No
Lot
- Size: 0.34 Acres
- Features: Subdivision
Details
- Parcel number: 3900214000001.080
- Special conditions: N/A
Construction
Type & style
- Home type: SingleFamily
- Property subtype: Single Family Residence
Materials
- Brick, HardiPlank Type
- Foundation: Slab
Condition
- Year built: 2015
Utilities & green energy
- Water: Public
- Utilities for property: Sewer Connected, Underground Utilities
Green energy
- Energy efficient items: Thermostat
Community & neighborhood
Community
- Community features: Sidewalks, Street Lights
Location
- Region: Hoover
- Subdivision: Magnolia Grove
HOA & financial
HOA
- Has HOA: Yes
- HOA fee: $650 annually
- Services included: Maintenance Grounds, Reserve for Improvements, Utilities for Comm Areas
Price history
| Date | Event | Price |
|---|---|---|
| 10/16/2025 | Sold | $659,900$191/sqft |
Source: | ||
| 9/28/2025 | Contingent | $659,900$191/sqft |
Source: | ||
| 9/17/2025 | Listed for sale | $659,900+40.1%$191/sqft |
Source: | ||
| 6/14/2019 | Sold | $471,080$136/sqft |
Source: | ||
| 5/13/2019 | Pending sale | $471,080$136/sqft |
Source: Keller Williams Realty Vestavia #834162 | ||
Public tax history
| Year | Property taxes | Tax assessment |
|---|---|---|
| 2024 | $4,818 -0.9% | $67,100 -0.9% |
| 2023 | $4,862 +7.9% | $67,700 +7.8% |
| 2022 | $4,505 +16% | $62,780 +15.8% |
Find assessor info on the county website
Neighborhood: 35226
Nearby schools
GreatSchools rating
- 9/10Trace Crossings Elementary SchoolGrades: PK-5Distance: 1.8 mi
- 10/10Ira F Simmons Middle SchoolGrades: 6-8Distance: 1.7 mi
- 8/10Hoover High SchoolGrades: 9-12Distance: 1.7 mi
Schools provided by the listing agent
- Elementary: Trace Crossings
- Middle: Simmons, Ira F
- High: Hoover
Source: GALMLS. This data may not be complete. We recommend contacting the local school district to confirm school assignments for this home.
Get a cash offer in 3 minutes
Find out how much your home could sell for in as little as 3 minutes with a no-obligation cash offer.
Estimated market value
$662,300
Get a cash offer in 3 minutes
Find out how much your home could sell for in as little as 3 minutes with a no-obligation cash offer.
Estimated market value
$662,300

