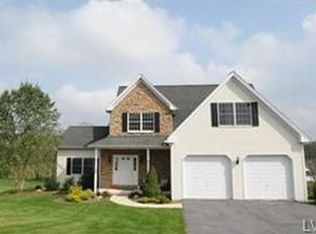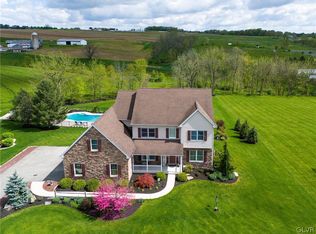Welcome home to this gorgeous 2 story home situated on an open 1.36 acre lot amongst the rural, rolling hills of Greenwich Twp., Kutztown. An incredible view to the rear of the home makes this home a must see! Enjoy that stunning view from the professionally landscaped patio that includes a fire pit and tranquil water fall feature. Inside this lovely home you wil find a roomy Great room that is highlighted by custom built-in bookcases. The Kitchen features granite counter tops and a useful island with breakfast bar. A spacious Breakfast Nook is perfect for informal meals and leads to a bright and airy sun room that offers more great views of the surrounding landscapes. A huge dining room exists for those more formal gatherings with family and friends. Finishing out the first floor is an inviting MBR suite that includes a master bath with soaking tub and walk-in closet. Upstairs you will find three large BR's and shared bath. There is also ample attic storage available. The finished basement boasts a huge family/Rec room with pellet stove offering approx. an additional 725 sf. to the home! Walk out sliders lead to the awesome patio. Need space for that extra car, boat, or motorcycle? In addition to the 2 car attached garage, a recently built detached car garage offers even more storage space! Other features include shed storage, radon mitigation syste, water treatment system, alarm system, first floor laundry, newer electric heat pump w/propane backup, ceiling fans and so much more! All of this with easy access to Rt3, 78 and 222, Reading and Allentown.
This property is off market, which means it's not currently listed for sale or rent on Zillow. This may be different from what's available on other websites or public sources.

