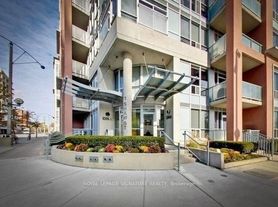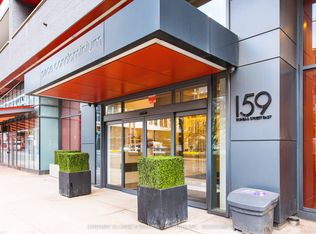Captivating 2-Bed, 2-Bath Corner Suite with a split floor plan and sensational south-east to south-west panoramic views at DNA3! Spanning over 690+ sq ft, this incredibly efficient layout combines function with style. Perched on the 9th floor, the suite boasts a wraparound terrace and soaring 9-ft ceilings, with floor-to-ceiling windows enveloping the entire southern and western wings, filling every inch with natural light. The open-concept living and dining space is perfect for entertaining, featuring engineered hardwood floors and loft-inspired finishes.The European-style kitchen is equipped with quartz counters, a stylish backsplash, built-in high-end stainless steel appliances, and ample cabinetry. Relax in the spacious primary suite, complete with an oversized double closet, large west-facing window, and a spa-like 4-piece ensuite. A second bedroom offers versatility for guests or a home office. Enjoy the convenience of a full-size washer and dryer, parking, and a full-size locker for extra storage. Residents enjoy resort-style amenities including a concierge, fully equipped gym, yoga studio, rooftop terrace with BBQs, sundeck, party rooms, theatre, billiards lounge, and business centre. With coffee and groceries right downstairs and King West, Queen West, Ossington, Trinity Bellwoods,and the waterfront all just steps away, this is truly a standout home in one of Toronto's most vibrant neighborhoods.
IDX information is provided exclusively for consumers' personal, non-commercial use, that it may not be used for any purpose other than to identify prospective properties consumers may be interested in purchasing, and that data is deemed reliable but is not guaranteed accurate by the MLS .
Apartment for rent
C$3,350/mo
1030 King St W #938, Toronto, ON M6K 0B4
2beds
Price may not include required fees and charges.
Apartment
Available now
-- Pets
Air conditioner, central air
In-suite laundry laundry
1 Parking space parking
Natural gas, forced air
What's special
Corner suiteSplit floor planWraparound terraceFloor-to-ceiling windowsEngineered hardwood floorsEuropean-style kitchenQuartz counters
- 33 days |
- -- |
- -- |
Travel times
Renting now? Get $1,000 closer to owning
Unlock a $400 renter bonus, plus up to a $600 savings match when you open a Foyer+ account.
Offers by Foyer; terms for both apply. Details on landing page.
Facts & features
Interior
Bedrooms & bathrooms
- Bedrooms: 2
- Bathrooms: 2
- Full bathrooms: 2
Heating
- Natural Gas, Forced Air
Cooling
- Air Conditioner, Central Air
Appliances
- Laundry: In-Suite Laundry
Features
- Contact manager
Property
Parking
- Total spaces: 1
- Details: Contact manager
Features
- Exterior features: Contact manager
Construction
Type & style
- Home type: Apartment
- Property subtype: Apartment
Utilities & green energy
- Utilities for property: Water
Community & HOA
Location
- Region: Toronto
Financial & listing details
- Lease term: Contact For Details
Price history
Price history is unavailable.
Neighborhood: Niagara
There are 6 available units in this apartment building

