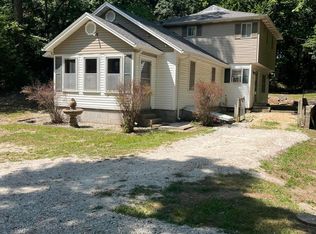Closed
Price Unknown
1030 Kerr Road, Clever, MO 65631
5beds
4,460sqft
Single Family Residence
Built in 2009
56 Acres Lot
$1,246,700 Zestimate®
$--/sqft
$3,037 Estimated rent
Home value
$1,246,700
$1.12M - $1.38M
$3,037/mo
Zestimate® history
Loading...
Owner options
Explore your selling options
What's special
Welcome home! Immediately upon pulling into the circle drive you will fall in love with this property. The all brick exterior, perfectly landscaped yard and the beams framing the double door entry give this home incredible curb appeal. The main floor chef's kitchen is sure to impress with its walk-in pantry, cabinets and custom hood. Entertaining will be a breeze to host with your double wall ovens, large smooth surface cooktop, oversized refrigerator and large picture window in the kitchen dining space. The formal dining space across from the kitchen provides room for a larger table and has a large bay window and great natural sunlight. Just off the living room you will find access to the huge covered deck with stunning stone fireplace. The main floor master suite boasts tray ceilings, his and hers closets and access to the back deck. The luxurious master bath has large windows providing great natural sunlight, two vanities, a soaking tub and walk in shower. On the other end of the main floor you will find a guest bathroom and full bathroom. Making your way to the basement you will find a great family room complete with wet bar and corner fireplace. The basement is home to 3 generous sized bedrooms and 1.5 bathrooms plus plenty of storage space. Walkout the basement doors to another large covered patio and views of wildlife. This home sits on 56 acres! Call for your private tour today. Google Maps will get you lost! Call for directions!
Zillow last checked: 8 hours ago
Listing updated: August 02, 2024 at 02:56pm
Listed by:
Rhett Smillie 417-929-1110,
Keller Williams
Bought with:
Diane M Nicholas, 1999027655
Murney Associates - Primrose
Source: SOMOMLS,MLS#: 60234563
Facts & features
Interior
Bedrooms & bathrooms
- Bedrooms: 5
- Bathrooms: 4
- Full bathrooms: 3
- 1/2 bathrooms: 1
Heating
- Central, Heat Pump, Heat Pump Dual Fuel, Propane
Cooling
- Ceiling Fan(s), Central Air, Heat Pump
Appliances
- Included: Electric Cooktop, Dishwasher, Disposal, Exhaust Fan, Ice Maker, Refrigerator, Built-In Electric Oven
- Laundry: Main Level, W/D Hookup
Features
- Cathedral Ceiling(s), Central Vacuum, High Ceilings, High Speed Internet, Soaking Tub, Tray Ceiling(s), Walk-In Closet(s), Walk-in Shower
- Flooring: Carpet, Hardwood
- Windows: Double Pane Windows
- Basement: Concrete,Exterior Entry,Finished,Storage Space,Walk-Out Access,Full
- Attic: Pull Down Stairs
- Has fireplace: Yes
- Fireplace features: Family Room, Gas, Outside, Stone, Wood Burning
Interior area
- Total structure area: 4,460
- Total interior livable area: 4,460 sqft
- Finished area above ground: 2,230
- Finished area below ground: 2,230
Property
Parking
- Total spaces: 2
- Parking features: Circular Driveway, Driveway, Garage Door Opener, Garage Faces Side
- Attached garage spaces: 2
- Has uncovered spaces: Yes
Features
- Levels: One
- Stories: 1
- Patio & porch: Covered, Deck, Patio
- Fencing: Metal
Lot
- Size: 56 Acres
- Features: Acreage, Easements, Horses Allowed, Mature Trees, Secluded
Details
- Additional structures: Shed(s)
- Parcel number: 090614000000001009
- Horses can be raised: Yes
Construction
Type & style
- Home type: SingleFamily
- Architectural style: Ranch
- Property subtype: Single Family Residence
Materials
- Brick
- Foundation: Poured Concrete
- Roof: Composition
Condition
- Year built: 2009
Utilities & green energy
- Sewer: Septic Tank
- Water: Private
Community & neighborhood
Location
- Region: Clever
- Subdivision: N/A
Other
Other facts
- Listing terms: Cash,Conventional
- Road surface type: Gravel
Price history
| Date | Event | Price |
|---|---|---|
| 5/8/2023 | Sold | -- |
Source: | ||
| 3/19/2023 | Pending sale | $1,181,000$265/sqft |
Source: | ||
| 2/22/2023 | Price change | $1,181,000-4%$265/sqft |
Source: | ||
| 1/10/2023 | Listed for sale | $1,230,000$276/sqft |
Source: | ||
Public tax history
| Year | Property taxes | Tax assessment |
|---|---|---|
| 2024 | $4,713 | $83,980 |
| 2023 | $4,713 +6.6% | $83,980 +6.8% |
| 2022 | $4,422 | $78,620 |
Find assessor info on the county website
Neighborhood: 65631
Nearby schools
GreatSchools rating
- 7/10Clever Elementary SchoolGrades: PK-8Distance: 3.7 mi
- 7/10Clever High SchoolGrades: 9-12Distance: 3 mi
Schools provided by the listing agent
- Elementary: Clever
- Middle: Clever
- High: Clever
Source: SOMOMLS. This data may not be complete. We recommend contacting the local school district to confirm school assignments for this home.
