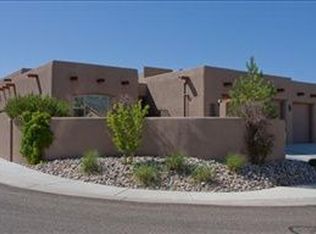I know you've heard this before....but this home has the BEST VIEWS IN TOWN! One of the very few gated communities in RR, overlooking Corrales. And the location is so close to all of your shopping and dining needs. Owners recently did some major updates and renovations! A 3rd bedroom, en-suite has been added. The kitchen has been updated with beautiful granite and new appliances, including a brand new luxury refrigerator. This home is meant for entertaining! The other two bedrooms could be considered master bedroom suites, both with new, stand-alone tubs. The office has many built-in bookshelves and plenty of usable space. The finished garage is large with a workbench. Pella doors and windows, RV parking, pond in the backyard. Check out the list of upgrades! Schedule your showing now!
This property is off market, which means it's not currently listed for sale or rent on Zillow. This may be different from what's available on other websites or public sources.
