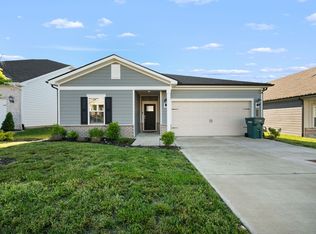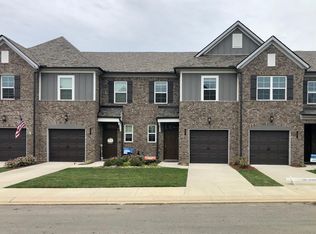Closed
$499,900
1030 Holland Ridge Way, Lebanon, TN 37090
4beds
2,530sqft
Single Family Residence, Residential
Built in 2021
6,534 Square Feet Lot
$500,900 Zestimate®
$198/sqft
$2,607 Estimated rent
Home value
$500,900
$476,000 - $526,000
$2,607/mo
Zestimate® history
Loading...
Owner options
Explore your selling options
What's special
Beautiful, UPGRADED, Like-New, MANCHESTER PLAN, built by Meritage Homes! This 4 Bdrm/3.5 Bath, Energy Efficient Home offers open concept living, ideal for entertaining. The spacious owner's suite with a large walk in closet, is located on the main level, on the back of the house. A flex room perfect for a home office, is also located on the main level. Enjoy cook-outs on your large back patio, with a covered sitting area, that faces the woods. The backyard is fenced! Upstairs you'll find a loft style bonus room, 3 bedrooms and 2 full baths. The home's interior was freshly repainted to prepare it for the market!
Zillow last checked: 8 hours ago
Listing updated: November 03, 2023 at 01:45pm
Listing Provided by:
Keri Price 615-497-3317,
Keller Williams Realty
Bought with:
Amy Doyle, CLHMS, CSP, GRI, RENE, SRS, 334644
The Agency Nashville, LLC
Scott Coggins, ABR, CLHMS™, CSP, SRS, 345987
The Agency Nashville, LLC
Source: RealTracs MLS as distributed by MLS GRID,MLS#: 2572703
Facts & features
Interior
Bedrooms & bathrooms
- Bedrooms: 4
- Bathrooms: 4
- Full bathrooms: 3
- 1/2 bathrooms: 1
- Main level bedrooms: 1
Bedroom 1
- Area: 224 Square Feet
- Dimensions: 14x16
Bedroom 2
- Features: Bath
- Level: Bath
- Area: 154 Square Feet
- Dimensions: 14x11
Bedroom 3
- Area: 132 Square Feet
- Dimensions: 12x11
Bedroom 4
- Area: 130 Square Feet
- Dimensions: 10x13
Bonus room
- Features: Second Floor
- Level: Second Floor
- Area: 224 Square Feet
- Dimensions: 16x14
Kitchen
- Features: Pantry
- Level: Pantry
- Area: 224 Square Feet
- Dimensions: 16x14
Living room
- Area: 224 Square Feet
- Dimensions: 16x14
Heating
- Central, Natural Gas
Cooling
- Central Air, Electric
Appliances
- Included: Gas Oven, Cooktop
Features
- Primary Bedroom Main Floor
- Flooring: Carpet, Wood, Tile
- Basement: Slab
- Has fireplace: No
Interior area
- Total structure area: 2,530
- Total interior livable area: 2,530 sqft
- Finished area above ground: 2,530
Property
Parking
- Total spaces: 2
- Parking features: Garage Faces Front
- Attached garage spaces: 2
Features
- Levels: Two
- Stories: 2
- Patio & porch: Patio, Covered, Porch
- Pool features: Association
- Fencing: Back Yard
Lot
- Size: 6,534 sqft
Details
- Parcel number: 079C C 01400 000
- Special conditions: Standard
Construction
Type & style
- Home type: SingleFamily
- Property subtype: Single Family Residence, Residential
Materials
- Fiber Cement, Brick
- Roof: Shingle
Condition
- New construction: No
- Year built: 2021
Utilities & green energy
- Sewer: Public Sewer
- Water: Public
- Utilities for property: Electricity Available, Water Available
Community & neighborhood
Location
- Region: Lebanon
- Subdivision: Holland Ridge Ph 2
HOA & financial
HOA
- Has HOA: Yes
- HOA fee: $62 monthly
- Amenities included: Pool
- Services included: Maintenance Grounds, Recreation Facilities
- Second HOA fee: $250 one time
Price history
| Date | Event | Price |
|---|---|---|
| 11/2/2023 | Sold | $499,900$198/sqft |
Source: | ||
| 10/10/2023 | Pending sale | $499,900$198/sqft |
Source: | ||
| 9/21/2023 | Listed for sale | $499,900+15.2%$198/sqft |
Source: | ||
| 9/23/2021 | Sold | $434,090$172/sqft |
Source: Public Record Report a problem | ||
Public tax history
| Year | Property taxes | Tax assessment |
|---|---|---|
| 2024 | $2,609 +0.1% | $100,550 +0.1% |
| 2023 | $2,606 | $100,450 |
| 2022 | $2,606 | $100,450 +391.8% |
Find assessor info on the county website
Neighborhood: 37090
Nearby schools
GreatSchools rating
- 6/10Castle Heights Elementary SchoolGrades: PK-5Distance: 6 mi
- 6/10Winfree Bryant Middle SchoolGrades: 6-8Distance: 4.2 mi
Schools provided by the listing agent
- Elementary: Stoner Creek Elementary
- Middle: West Wilson Middle School
- High: Mt. Juliet High School
Source: RealTracs MLS as distributed by MLS GRID. This data may not be complete. We recommend contacting the local school district to confirm school assignments for this home.
Get a cash offer in 3 minutes
Find out how much your home could sell for in as little as 3 minutes with a no-obligation cash offer.
Estimated market value$500,900
Get a cash offer in 3 minutes
Find out how much your home could sell for in as little as 3 minutes with a no-obligation cash offer.
Estimated market value
$500,900

