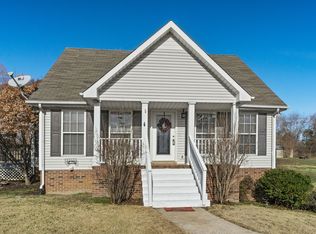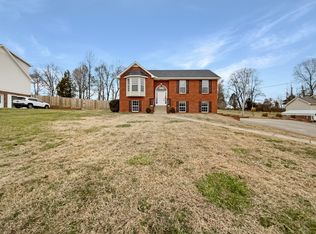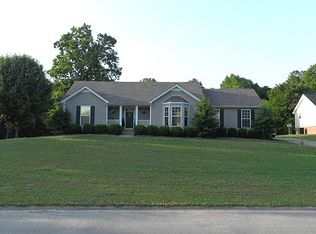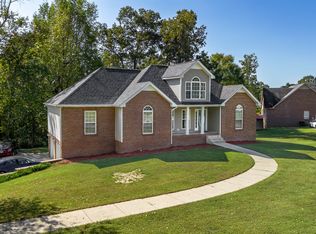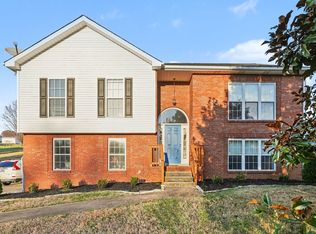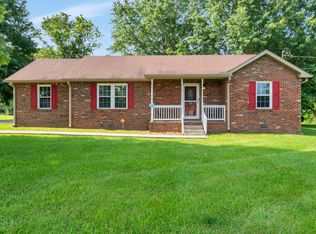Welcome to 1030 Heatherwood Rd! This well-maintained 3-bedroom, 2.5-bath home offers a functional layout with plenty of space to fit your lifestyle. The main level features comfortable living areas perfect for everyday living and entertaining, while all bedrooms are located upstairs, including a spacious primary suite with a private bath. Enjoy the charm of a classic brick exterior on the front, a covered front entry, and a yard ready for your personal touch. DEEP one car garage with back entry. Located in an established neighborhood with easy access to local amenities, schools, and commuting routes, this home is a great opportunity for buyers looking for comfort, space, and value.
Active
$420,000
1030 Heatherwood Rd, Pleasant View, TN 37146
3beds
1,629sqft
Est.:
Single Family Residence, Residential
Built in 2001
0.8 Acres Lot
$-- Zestimate®
$258/sqft
$-- HOA
What's special
- 10 days |
- 362 |
- 13 |
Likely to sell faster than
Zillow last checked: 8 hours ago
Listing updated: February 06, 2026 at 10:26am
Listing Provided by:
Jake Bumpus 931-320-2930,
24 Realty 615-247-7247,
Jorden Bumpus Barber 931-249-5504,
24 Realty
Source: RealTracs MLS as distributed by MLS GRID,MLS#: 3121424
Tour with a local agent
Facts & features
Interior
Bedrooms & bathrooms
- Bedrooms: 3
- Bathrooms: 3
- Full bathrooms: 2
- 1/2 bathrooms: 1
Heating
- Central, Electric
Cooling
- Central Air, Electric
Appliances
- Included: Electric Oven, Electric Range, Dishwasher, Refrigerator
Features
- Flooring: Carpet, Laminate, Vinyl
- Basement: Crawl Space,None
Interior area
- Total structure area: 1,629
- Total interior livable area: 1,629 sqft
- Finished area above ground: 1,629
Property
Parking
- Total spaces: 1
- Parking features: Garage Faces Rear
- Attached garage spaces: 1
Features
- Levels: One
- Stories: 2
Lot
- Size: 0.8 Acres
- Dimensions: 100 x 350.08
Details
- Parcel number: 019N B 03800 000
- Special conditions: Standard
Construction
Type & style
- Home type: SingleFamily
- Property subtype: Single Family Residence, Residential
Materials
- Brick, Vinyl Siding
Condition
- New construction: No
- Year built: 2001
Utilities & green energy
- Sewer: Septic Tank
- Water: Private
- Utilities for property: Electricity Available, Water Available
Community & HOA
Community
- Subdivision: Heatherwood Sec 2a
HOA
- Has HOA: No
Location
- Region: Pleasant View
Financial & listing details
- Price per square foot: $258/sqft
- Tax assessed value: $353,200
- Annual tax amount: $1,703
- Date on market: 2/3/2026
- Electric utility on property: Yes
Estimated market value
Not available
Estimated sales range
Not available
Not available
Price history
Price history
| Date | Event | Price |
|---|---|---|
| 2/6/2026 | Listed for sale | $420,000+12%$258/sqft |
Source: | ||
| 9/11/2024 | Sold | $375,000$230/sqft |
Source: | ||
| 7/22/2024 | Contingent | $375,000$230/sqft |
Source: | ||
| 7/12/2024 | Listed for sale | $375,000+59.6%$230/sqft |
Source: | ||
| 6/8/2018 | Sold | $235,000+41.1%$144/sqft |
Source: | ||
Public tax history
Public tax history
| Year | Property taxes | Tax assessment |
|---|---|---|
| 2025 | $1,703 +11.4% | $88,300 |
| 2024 | $1,528 -6% | $88,300 +54.6% |
| 2023 | $1,627 +5.8% | $57,125 |
Find assessor info on the county website
BuyAbility℠ payment
Est. payment
$2,324/mo
Principal & interest
$1998
Property taxes
$179
Home insurance
$147
Climate risks
Neighborhood: 37146
Nearby schools
GreatSchools rating
- 6/10Sycamore Middle SchoolGrades: 5-8Distance: 1 mi
- 7/10Sycamore High SchoolGrades: 9-12Distance: 1.1 mi
- 7/10Pleasant View Elementary SchoolGrades: PK-4Distance: 2.8 mi
Schools provided by the listing agent
- Elementary: Pleasant View Elementary
- Middle: Sycamore Middle School
- High: Sycamore High School
Source: RealTracs MLS as distributed by MLS GRID. This data may not be complete. We recommend contacting the local school district to confirm school assignments for this home.
- Loading
- Loading
