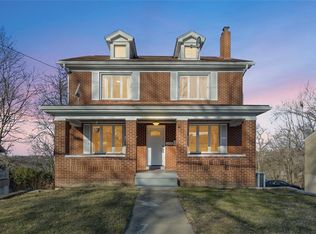Sold for $225,000
$225,000
1030 Greentree Rd, Pittsburgh, PA 15220
3beds
--sqft
Single Family Residence
Built in 1920
9,151.96 Square Feet Lot
$254,800 Zestimate®
$--/sqft
$1,713 Estimated rent
Home value
$254,800
$240,000 - $273,000
$1,713/mo
Zestimate® history
Loading...
Owner options
Explore your selling options
What's special
Welcome home to 1030 Greentree Road located just minutes from the city. This lovingly cared-for home has the best of both worlds… seconds to get everywhere and you still have a garage, off-street parking & a nice yard! You don’t usually get all that this close to the city. As you pull up, you’ll love the adorable front porch. Then, step inside to find glistening LVT floors flowing throughout the living room & dining room. Light pours in from all sides & a decorative fireplace adds character. Working from home? That won’t be a problem at this house with the main floor home office/den! The nicely appointed kitchen will satisfy the chef inside you. An updated half bathroom completes the main floor. Upstairs, you’ll find three fantastic bedrooms & a great full bathroom. On the third floor, you’ll find a semi-finished attic space. As if all that’s not enough, head downstairs to the bright basement for all your storage needs. Outside, you’ll love the yard for Fido or the kids to run around.
Zillow last checked: 8 hours ago
Listing updated: June 13, 2023 at 12:12pm
Listed by:
Rich Dallas 724-941-3340,
BERKSHIRE HATHAWAY THE PREFERRED REALTY
Bought with:
Lynn Dempsey, RS295629
COLDWELL BANKER REALTY
Source: WPMLS,MLS#: 1596258 Originating MLS: West Penn Multi-List
Originating MLS: West Penn Multi-List
Facts & features
Interior
Bedrooms & bathrooms
- Bedrooms: 3
- Bathrooms: 2
- Full bathrooms: 1
- 1/2 bathrooms: 1
Primary bedroom
- Level: Upper
- Dimensions: 17X12
Bedroom 2
- Level: Upper
- Dimensions: 11X10
Bedroom 3
- Level: Upper
- Dimensions: 11X08
Den
- Level: Main
- Dimensions: 14X12
Dining room
- Level: Main
- Dimensions: 14X12
Kitchen
- Level: Main
- Dimensions: 14X08
Laundry
- Level: Lower
Living room
- Level: Main
- Dimensions: 17X12
Heating
- Forced Air, Gas
Cooling
- Central Air
Appliances
- Included: Some Electric Appliances, Dryer, Dishwasher, Refrigerator, Stove, Washer
Features
- Flooring: Vinyl, Carpet
- Windows: Multi Pane
- Basement: Unfinished,Walk-Out Access
- Number of fireplaces: 1
- Fireplace features: Decorative
Property
Parking
- Total spaces: 1
- Parking features: Built In, Garage Door Opener
- Has attached garage: Yes
Features
- Levels: Two
- Stories: 2
Lot
- Size: 9,151 sqft
- Dimensions: 51 x 179 x 51 x 187
Details
- Parcel number: 0017N00226000000
Construction
Type & style
- Home type: SingleFamily
- Architectural style: Colonial,Two Story
- Property subtype: Single Family Residence
Materials
- Vinyl Siding
- Roof: Composition
Condition
- Resale
- Year built: 1920
Utilities & green energy
- Sewer: Public Sewer
- Water: Public
Community & neighborhood
Community
- Community features: Public Transportation
Location
- Region: Pittsburgh
Price history
| Date | Event | Price |
|---|---|---|
| 6/14/2023 | Listing removed | -- |
Source: BHHS broker feed Report a problem | ||
| 6/13/2023 | Pending sale | $230,000+2.2% |
Source: BHHS broker feed #1596258 Report a problem | ||
| 6/9/2023 | Sold | $225,000-2.2% |
Source: | ||
| 4/30/2023 | Contingent | $230,000 |
Source: | ||
| 4/18/2023 | Price change | $230,000-8% |
Source: | ||
Public tax history
| Year | Property taxes | Tax assessment |
|---|---|---|
| 2025 | $3,089 +7.3% | $96,500 |
| 2024 | $2,878 +530.6% | $96,500 |
| 2023 | $456 +0% | $96,500 |
Find assessor info on the county website
Neighborhood: Green Tree
Nearby schools
GreatSchools rating
- 8/10Fred L Aiken El SchoolGrades: K-5Distance: 0.6 mi
- 6/10Keystone Oaks Middle SchoolGrades: 6-8Distance: 2.2 mi
- 6/10Keystone Oaks High SchoolGrades: 9-12Distance: 2 mi
Schools provided by the listing agent
- District: Keystone Oaks
Source: WPMLS. This data may not be complete. We recommend contacting the local school district to confirm school assignments for this home.
Get pre-qualified for a loan
At Zillow Home Loans, we can pre-qualify you in as little as 5 minutes with no impact to your credit score.An equal housing lender. NMLS #10287.
