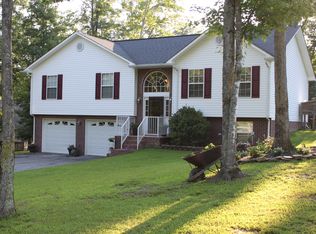This cozy & beautiful log home is everything you could ever want & more! Just minutes from shopping & dining, but located on almost 3 acres for your own secluded hideaway! This stunning log home was the model home for the builder, and has all of the bells & whistles! The custom trim & accents throughout will wow you! A few of the incredible features include gleaming hardwood and tile (no carpet), a huge laundry room & mudroom, all kitchen appliances convey, a lovely master en-suite with an attached sunroom, a separate entrance to the heated and cooled basement, which has possibilities galore! City water & sewer! Perfect for families, those who don't want a lot of steps, or has the possibility for an Air BnB since it's just minutes from Big South Fork Natl Park
This property is off market, which means it's not currently listed for sale or rent on Zillow. This may be different from what's available on other websites or public sources.

